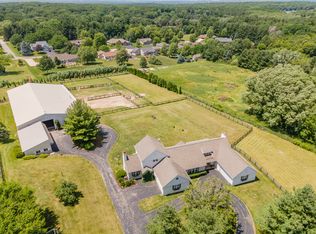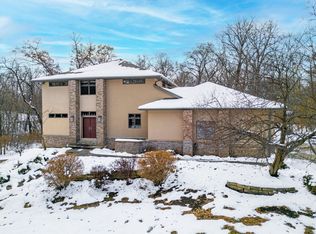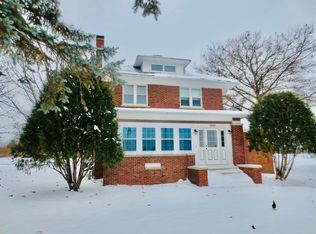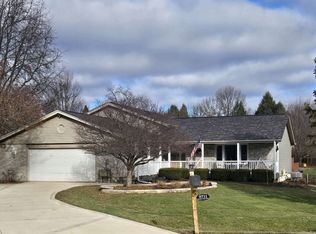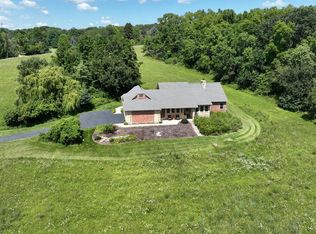Spacious 6.69 Acre Homestead Near Rock Cut & I-90 Interchange. Discover the potential of this 6.69 acre property, ideally located near the Rock Cut State Park and the I-90 interchange for convenient access. The well-maintained, modernized 4-bedroom, 2-bath home blends comfort and charm, making it move-in ready. New roof and siding 2018, newer windows, pine plank hardwood floor, massive kitchen area and master bedroom suite on 2nd floor. Surrounded by nature, the land features majestic red oak trees over 200 years old, offering shade, beauty, and history. The property includes seven versatile outbuildings, all with power, ranging in size and condition to suit a variety of uses Additionally, there are three silos, adding unique character and potential for agricultural or creative repurposing. Whether you’re looking for a serene country home, a self-sustaining homestead, or a property with space to expand and explore, this opportunity offers endless possibilities.
Pending
$550,000
5250 Harvey Rd, Caledonia, IL 61011
4beds
2,176sqft
Est.:
Single Family Residence
Built in ----
6.69 Acres Lot
$507,900 Zestimate®
$253/sqft
$-- HOA
What's special
- 27 days |
- 155 |
- 5 |
Zillow last checked: 8 hours ago
Listing updated: December 23, 2025 at 06:45am
Listed by:
Mark Payne 815-978-0788,
Dickerson & Nieman
Source: NorthWest Illinois Alliance of REALTORS®,MLS#: 202502911
Facts & features
Interior
Bedrooms & bathrooms
- Bedrooms: 4
- Bathrooms: 2
- Full bathrooms: 2
- Main level bathrooms: 1
- Main level bedrooms: 1
Primary bedroom
- Level: Upper
- Area: 260
- Dimensions: 20 x 13
Bedroom 2
- Level: Main
- Area: 143.99
- Dimensions: 12.1 x 11.9
Bedroom 3
- Level: Upper
- Area: 155.54
- Dimensions: 14 x 11.11
Bedroom 4
- Level: Upper
- Area: 182.21
- Dimensions: 13.7 x 13.3
Dining room
- Level: Main
- Area: 211.28
- Dimensions: 15.2 x 13.9
Family room
- Level: Main
- Area: 174.24
- Dimensions: 13.2 x 13.2
Kitchen
- Level: Main
- Area: 249.9
- Dimensions: 21 x 11.9
Heating
- Forced Air, Wood
Cooling
- Central Air
Appliances
- Included: Microwave, Refrigerator, Stove/Cooktop, Water Softener, Gas Water Heater
- Laundry: Main Level
Features
- Ceiling-Wood Decorative, Walk-In Closet(s)
- Windows: Window Treatments
- Basement: Partial
- Has fireplace: No
Interior area
- Total structure area: 2,176
- Total interior livable area: 2,176 sqft
- Finished area above ground: 2,176
- Finished area below ground: 0
Property
Parking
- Total spaces: 2.5
- Parking features: Attached
- Garage spaces: 2.5
Features
- Levels: Two
- Stories: 2
Lot
- Size: 6.69 Acres
- Features: County Taxes, Wooded, Rural
Details
- Additional structures: Outbuilding, Greenhouse
- Parcel number: 0835177002
Construction
Type & style
- Home type: SingleFamily
- Property subtype: Single Family Residence
Materials
- Siding
- Roof: Shingle
Utilities & green energy
- Electric: Circuit Breakers
- Sewer: Septic Tank
- Water: Well
Community & HOA
Community
- Subdivision: IL
Location
- Region: Caledonia
Financial & listing details
- Price per square foot: $253/sqft
- Tax assessed value: $194,637
- Annual tax amount: $4,908
- Price range: $550K - $550K
- Date on market: 12/23/2025
- Cumulative days on market: 232 days
- Ownership: Fee Simple
Estimated market value
$507,900
$483,000 - $533,000
$2,340/mo
Price history
Price history
| Date | Event | Price |
|---|---|---|
| 12/23/2025 | Pending sale | $550,000$253/sqft |
Source: | ||
| 12/2/2025 | Listing removed | $550,000$253/sqft |
Source: | ||
| 10/17/2025 | Price change | $550,000-21.4%$253/sqft |
Source: | ||
| 8/19/2025 | Price change | $699,900-12.5%$322/sqft |
Source: | ||
| 6/2/2025 | Listed for sale | $799,900$368/sqft |
Source: | ||
Public tax history
Public tax history
| Year | Property taxes | Tax assessment |
|---|---|---|
| 2023 | $4,626 +2.4% | $64,879 +9.6% |
| 2022 | $4,518 | $59,174 +7.5% |
| 2021 | -- | $55,035 +5% |
Find assessor info on the county website
BuyAbility℠ payment
Est. payment
$3,886/mo
Principal & interest
$2634
Property taxes
$1059
Home insurance
$193
Climate risks
Neighborhood: 61011
Nearby schools
GreatSchools rating
- 3/10Spring Creek Elementary SchoolGrades: K-5Distance: 3.4 mi
- 2/10Eisenhower Middle SchoolGrades: 6-8Distance: 4.7 mi
- 3/10Guilford High SchoolGrades: 9-12Distance: 3.2 mi
Schools provided by the listing agent
- Middle: Eisenhower Middle
- High: Guilford High
- District: Rockford 205
Source: NorthWest Illinois Alliance of REALTORS®. This data may not be complete. We recommend contacting the local school district to confirm school assignments for this home.
- Loading
