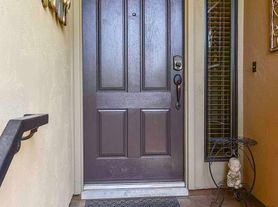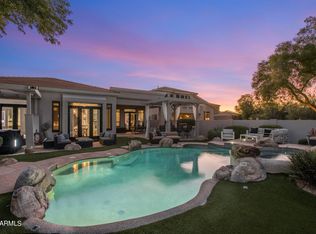This luxury condo is on the Golf Course at the JW Marriott and is walkable to High Street and Desert Ridge! Huge floorplan with two master bedrooms (three total), two walk-in closets, 1,003 SF patio with built-in grill, vaulted ceilings and beautiful finishes. Expansive kitchen with double built-in oven, natural gas 5 burner cooktop and oversized island. Double Masters with his/hers closets. Modern, open living space with great rooms. Incredible amenities! Two exclusive, resort style pools (five total pools) with one exceeding Olympic-sized length. Three state-of-the-art fitness centers with his/hers steam rooms and showers. Four amenity clubhouses, including game rooms, multi-seat theater, working lounge, conference rooms, exposition kitchens and wine room. Two underground parking spots provided.
Premier dining, shopping, and entertainment are a short stroll away. This is the ONLY rental with this floor plan at this luxury property and premier location!
This luxury condo is on the Golf Course at the JW Marriott and is walkable to High Street and Desert Ridge! Huge floorplan with two master bedrooms (three total), two walk-in closets, 1,003 SF patio with built-in grill, vaulted ceilings and beautiful finishes. Expansive kitchen with double built-in oven, natural gas 5 burner cooktop and oversized island. Double Masters with his/hers closets. Modern, open living space with great rooms. Incredible amenities! Two exclusive, resort style pools (five total pools) with one exceeding Olympic-sized length. Three state-of-the-art fitness centers with his/hers steam rooms and showers. Four amenity clubhouses, including game rooms, multi-seat theater, working lounge, conference rooms, exposition kitchens and wine room. Two underground parking spots provided.
Premier dining, shopping, and entertainment are a short stroll away. This is the ONLY rental with this floor plan at this luxury property and premier location!
Townhouse for rent
$4,950/mo
5250 E Deer Valley Dr #253, Phoenix, AZ 85054
3beds
2,319sqft
Price may not include required fees and charges.
Townhouse
Available now
Cats, dogs OK
Air conditioner, ceiling fan
Hookups laundry
Garage parking
Fireplace
What's special
Resort style poolsHuge floorplanModern open living spaceTwo master bedroomsGreat roomsOversized islandDouble built-in oven
- 224 days |
- -- |
- -- |
Travel times
Looking to buy when your lease ends?
Get a special Zillow offer on an account designed to grow your down payment. Save faster with up to a 6% match & an industry leading APY.
Offer exclusive to Foyer+; Terms apply. Details on landing page.
Facts & features
Interior
Bedrooms & bathrooms
- Bedrooms: 3
- Bathrooms: 3
- Full bathrooms: 3
Rooms
- Room types: Recreation Room
Heating
- Fireplace
Cooling
- Air Conditioner, Ceiling Fan
Appliances
- Included: Dishwasher, Disposal, Microwave, Range, Refrigerator, WD Hookup
- Laundry: Hookups
Features
- Ceiling Fan(s), Double Vanity, Individual Climate Control, Sauna, View, WD Hookup, Walk-In Closet(s)
- Flooring: Hardwood
- Has fireplace: Yes
Interior area
- Total interior livable area: 2,319 sqft
Video & virtual tour
Property
Parking
- Parking features: Garage
- Has garage: Yes
- Details: Contact manager
Features
- Patio & porch: Patio
- Exterior features: Business Center, Concierge, Conference Room, Courtyard, Free Weights, Kitchen island, Mirrors, On-Site Management, Parking, Pet friendly, Racquetball Court, TV Lounge, View Type: View
- Spa features: Sauna
Details
- Parcel number: 21252574
Construction
Type & style
- Home type: Townhouse
- Property subtype: Townhouse
Condition
- Year built: 2023
Building
Management
- Pets allowed: Yes
Community & HOA
Community
- Features: Clubhouse, Fitness Center, Gated, Pool
HOA
- Amenities included: Fitness Center, Pool, Sauna
Location
- Region: Phoenix
Financial & listing details
- Lease term: Contact For Details
Price history
| Date | Event | Price |
|---|---|---|
| 5/29/2025 | Price change | $4,950-10%$2/sqft |
Source: Zillow Rentals | ||
| 3/10/2025 | Listed for rent | $5,500$2/sqft |
Source: Zillow Rentals | ||
| 3/2/2025 | Listing removed | $1,274,999$550/sqft |
Source: BHHS broker feed #6791060 | ||
| 2/5/2025 | Price change | $1,274,9990%$550/sqft |
Source: | ||
| 12/5/2024 | Listed for sale | $1,275,000+22%$550/sqft |
Source: | ||

