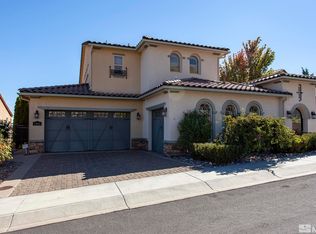Closed
$1,100,000
5250 Bellazza Ct, Reno, NV 89519
4beds
3,594sqft
Single Family Residence
Built in 2006
7,405.2 Square Feet Lot
$1,097,800 Zestimate®
$306/sqft
$5,436 Estimated rent
Home value
$1,097,800
$999,000 - $1.21M
$5,436/mo
Zestimate® history
Loading...
Owner options
Explore your selling options
What's special
This stunning 4-bedroom, 4-bathroom Spanish-style home nestled in the prestigious gated community of Belsera Heights, is a rare opportunity you won't want to miss. From the moment you step into the grand entry foyer, you'll be captivated by the breathtaking city views and the home's sophisticated architectural details. Offering a spacious 3-car garage and generous living areas, this home is designed for both comfort and style. The luxurious master suite, located on the main floor, provides a serene retreat., Experience the perfect blend of privacy, elegance, and convenience in this exceptional residence. Along with the peace and quiet of a neighborhood with no through traffic, you're just a short drive away from some of the best dining and shopping that Reno has to offer. Whether you're craving gourmet cuisine, boutique shopping, or everyday essentials, everything you need is within reach. This home truly offers the best of both worlds – serene living with easy access to vibrant city life.
Zillow last checked: 8 hours ago
Listing updated: May 14, 2025 at 04:30am
Listed by:
Dallas Serpa S.198554 775-301-7448,
RE/MAX Gold
Bought with:
Dallas Serpa, S.198554
RE/MAX Gold
Source: NNRMLS,MLS#: 240011676
Facts & features
Interior
Bedrooms & bathrooms
- Bedrooms: 4
- Bathrooms: 4
- Full bathrooms: 4
Heating
- Forced Air, Natural Gas
Cooling
- Central Air, Refrigerated
Appliances
- Included: Dishwasher, Disposal, Dryer, Gas Cooktop, Microwave, Washer
- Laundry: Cabinets, Laundry Area, Laundry Room
Features
- Breakfast Bar, High Ceilings, Kitchen Island, Pantry, Master Downstairs, Walk-In Closet(s)
- Flooring: Carpet, Ceramic Tile, Laminate
- Windows: Blinds, Double Pane Windows, Vinyl Frames
- Has fireplace: Yes
- Fireplace features: Gas Log
Interior area
- Total structure area: 3,594
- Total interior livable area: 3,594 sqft
Property
Parking
- Total spaces: 3
- Parking features: Attached, Garage Door Opener
- Attached garage spaces: 3
Features
- Stories: 2
- Patio & porch: Patio
- Exterior features: None
- Fencing: Full
- Has view: Yes
- View description: City, Mountain(s), Valley
Lot
- Size: 7,405 sqft
- Features: Landscaped, Level, Open Lot, Sprinklers In Front, Sprinklers In Rear
Details
- Parcel number: 04242203
- Zoning: SPD
Construction
Type & style
- Home type: SingleFamily
- Property subtype: Single Family Residence
Materials
- Stucco
- Foundation: Crawl Space
- Roof: Pitched,Tile
Condition
- Year built: 2006
Utilities & green energy
- Sewer: Public Sewer
- Water: Public
- Utilities for property: Electricity Available, Internet Available, Natural Gas Available, Phone Available, Sewer Available, Water Available, Cellular Coverage
Community & neighborhood
Security
- Security features: Smoke Detector(s)
Location
- Region: Reno
- Subdivision: Belsera
HOA & financial
HOA
- Has HOA: Yes
- HOA fee: $175 monthly
- Amenities included: Gated, Maintenance Grounds
Other
Other facts
- Listing terms: Cash,Conventional,FHA,VA Loan
Price history
| Date | Event | Price |
|---|---|---|
| 3/3/2025 | Sold | $1,100,000-6.7%$306/sqft |
Source: | ||
| 1/12/2025 | Pending sale | $1,179,000$328/sqft |
Source: | ||
| 11/29/2024 | Price change | $1,179,000-0.4%$328/sqft |
Source: | ||
| 9/30/2024 | Price change | $1,184,000-1.3%$329/sqft |
Source: | ||
| 9/11/2024 | Listed for sale | $1,199,000+2.1%$334/sqft |
Source: | ||
Public tax history
| Year | Property taxes | Tax assessment |
|---|---|---|
| 2025 | $6,304 +3% | $359,836 +1.6% |
| 2024 | $6,122 +2.7% | $354,314 +4.4% |
| 2023 | $5,963 +3% | $339,297 +18.9% |
Find assessor info on the county website
Neighborhood: Lakeridge
Nearby schools
GreatSchools rating
- 8/10Caughlin Ranch Elementary SchoolGrades: PK-6Distance: 1.5 mi
- 6/10Darrell C Swope Middle SchoolGrades: 6-8Distance: 2.6 mi
- 7/10Reno High SchoolGrades: 9-12Distance: 2.9 mi
Schools provided by the listing agent
- Elementary: Caughlin Ranch
- Middle: Swope
- High: Reno
Source: NNRMLS. This data may not be complete. We recommend contacting the local school district to confirm school assignments for this home.
Get a cash offer in 3 minutes
Find out how much your home could sell for in as little as 3 minutes with a no-obligation cash offer.
Estimated market value
$1,097,800
