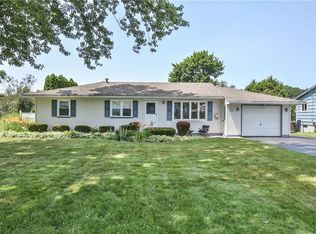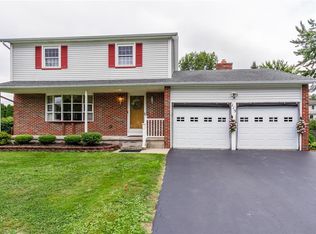Closed
$249,900
525 Wood Rd, Rochester, NY 14626
5beds
1,953sqft
Single Family Residence
Built in 1968
0.27 Acres Lot
$279,900 Zestimate®
$128/sqft
$2,561 Estimated rent
Home value
$279,900
$266,000 - $294,000
$2,561/mo
Zestimate® history
Loading...
Owner options
Explore your selling options
What's special
Beautifully updated 5BR, 2 full bath ranch home. Newly finished walk-out basement adds almost 900 sq ft of additional living space. Refinished hardwoods & new laminate flooring. New kitchen and appliances ("Bosch" dishwasher, electric oven/range, & microwave). New electrical wiring & lighting fixtures, 220 electrical service in garage that can be adapted to electrical vehicle charging, & new sump pump. New Pex plumbing. New blacktop driveway, fenced yard, and 2 decks. Washer & dryer furnished in as-is condition.
Zillow last checked: 8 hours ago
Listing updated: April 07, 2023 at 03:09pm
Listed by:
Steven A. Schober 585-469-4652,
Howard Hanna
Bought with:
Jeffrey A. Scofield, 10491200623
RE/MAX Plus
Source: NYSAMLSs,MLS#: R1456711 Originating MLS: Rochester
Originating MLS: Rochester
Facts & features
Interior
Bedrooms & bathrooms
- Bedrooms: 5
- Bathrooms: 2
- Full bathrooms: 2
- Main level bathrooms: 1
- Main level bedrooms: 3
Heating
- Gas, Forced Air
Cooling
- Central Air
Appliances
- Included: Dishwasher, Electric Oven, Electric Range, Gas Water Heater, Microwave
- Laundry: In Basement
Features
- Den, Separate/Formal Dining Room, Eat-in Kitchen, Separate/Formal Living Room, Home Office, Sliding Glass Door(s), Bedroom on Main Level
- Flooring: Ceramic Tile, Hardwood, Laminate, Varies
- Doors: Sliding Doors
- Basement: Full,Finished,Walk-Out Access,Sump Pump
- Has fireplace: No
Interior area
- Total structure area: 1,953
- Total interior livable area: 1,953 sqft
Property
Parking
- Total spaces: 1
- Parking features: Attached, Electricity, Garage, Driveway
- Attached garage spaces: 1
Features
- Levels: One
- Stories: 1
- Patio & porch: Deck, Open, Porch
- Exterior features: Blacktop Driveway, Deck, Fully Fenced
- Fencing: Full
Lot
- Size: 0.27 Acres
- Dimensions: 73 x 159
- Features: Residential Lot
Details
- Parcel number: 2628000880800003028000
- Special conditions: Standard
Construction
Type & style
- Home type: SingleFamily
- Architectural style: Ranch
- Property subtype: Single Family Residence
Materials
- Wood Siding, PEX Plumbing
- Foundation: Block
- Roof: Asphalt
Condition
- Resale
- Year built: 1968
Utilities & green energy
- Electric: Circuit Breakers
- Sewer: Connected
- Water: Connected, Public
- Utilities for property: Cable Available, Sewer Connected, Water Connected
Community & neighborhood
Location
- Region: Rochester
- Subdivision: Ridgemont Manor Sub 3
Other
Other facts
- Listing terms: Cash,Conventional,FHA,VA Loan
Price history
| Date | Event | Price |
|---|---|---|
| 4/6/2023 | Sold | $249,900$128/sqft |
Source: | ||
| 3/2/2023 | Pending sale | $249,900$128/sqft |
Source: | ||
| 3/1/2023 | Contingent | $249,900$128/sqft |
Source: | ||
| 2/24/2023 | Listed for sale | $249,900+97.5%$128/sqft |
Source: | ||
| 8/16/2022 | Sold | $126,500+49%$65/sqft |
Source: | ||
Public tax history
| Year | Property taxes | Tax assessment |
|---|---|---|
| 2024 | -- | $111,600 |
| 2023 | -- | $111,600 +9.4% |
| 2022 | -- | $102,000 |
Find assessor info on the county website
Neighborhood: 14626
Nearby schools
GreatSchools rating
- NAHolmes Road Elementary SchoolGrades: K-2Distance: 1.3 mi
- 3/10Olympia High SchoolGrades: 6-12Distance: 2.6 mi
- 5/10Buckman Heights Elementary SchoolGrades: 3-5Distance: 2.5 mi
Schools provided by the listing agent
- District: Greece
Source: NYSAMLSs. This data may not be complete. We recommend contacting the local school district to confirm school assignments for this home.

