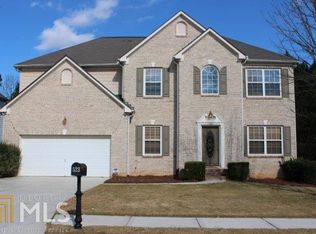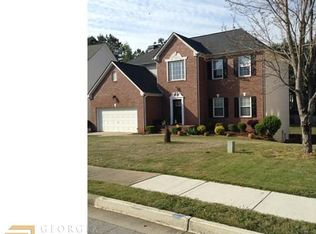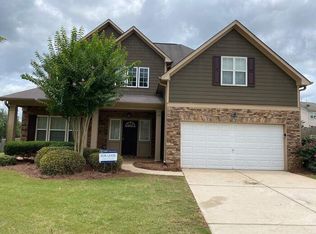Highly sought after Monarch Village home! Lots of light inside & greenery outside giving you space & privacy. Full finished basement w/ a studio and theater room! Master bedroom on main level with great view of the woods. Open floor plan for entertaining! The community pool has great features for the whole family, such as a mushroom fountain, a big slide, and splash pad. There is also a playground, tennis courts, nature trails, and a lake!
This property is off market, which means it's not currently listed for sale or rent on Zillow. This may be different from what's available on other websites or public sources.


