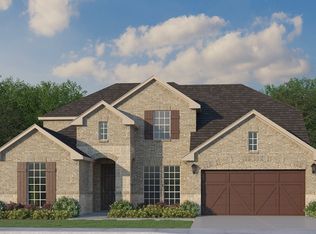Sold on 09/30/25
Price Unknown
525 Windchase Dr, Haslet, TX 76052
4beds
2,979sqft
Single Family Residence
Built in 2025
0.26 Acres Lot
$637,100 Zestimate®
$--/sqft
$-- Estimated rent
Home value
$637,100
$593,000 - $682,000
Not available
Zestimate® history
Loading...
Owner options
Explore your selling options
What's special
This stunning Milo floor plan home in the master-planned community of LeTara in Haslet offers a perfect blend of space, style, and functionality. Featuring 4 bedrooms, 3 full baths, and a 3-car garage, this thoughtfully designed home is ideal for families of all sizes.
Key Features:
Spacious Layout: Two bedrooms conveniently located on the first floor, including the private owner’s suite at the rear of the home.
Gourmet Kitchen: Upgraded cabinets and a premium appliance package enhance the kitchen’s elegance and efficiency.
Luxurious Owner’s Suite: Enjoy a spa-like bath with a free-standing tub, separate shower, dual sinks, and a large walk-in closet.
Stunning Living Spaces: A two-story family room creates an open and airy atmosphere, complemented by a Juliet balcony from the upstairs game room.
Upstairs Retreat: Features two additional bedrooms, a full bath, and a spacious game room, perfect for entertaining or relaxing.
Prime Location: Situated on a corner home site for added privacy and curb appeal.
Move-In Ready: Expected completion in July.
This home seamlessly blends modern elegance with functional living spaces, making it a must-see in the sought-after LeTara community!
Zillow last checked: 8 hours ago
Listing updated: September 30, 2025 at 02:36pm
Listed by:
Mey-Ling Pauri 0616016 214-714-7464,
Ultima Real Estate 972-980-9393
Bought with:
Kevin Allen Henry
Redfin Corporation
Source: NTREIS,MLS#: 21019545
Facts & features
Interior
Bedrooms & bathrooms
- Bedrooms: 4
- Bathrooms: 3
- Full bathrooms: 3
Primary bedroom
- Features: Dual Sinks, En Suite Bathroom, Separate Shower, Walk-In Closet(s)
- Level: First
- Dimensions: 16 x 13
Bedroom
- Features: Walk-In Closet(s)
- Level: First
- Dimensions: 13 x 10
Bedroom
- Features: Walk-In Closet(s)
- Level: Second
- Dimensions: 11 x 13
Bedroom
- Level: Second
- Dimensions: 13 x 11
Dining room
- Level: First
- Dimensions: 12 x 11
Game room
- Level: Second
- Dimensions: 21 x 11
Kitchen
- Features: Built-in Features, Granite Counters, Kitchen Island, Pantry
- Level: First
- Dimensions: 18 x 11
Living room
- Features: Fireplace
- Level: First
- Dimensions: 21 x 20
Office
- Level: First
- Dimensions: 10 x 13
Heating
- Natural Gas
Cooling
- Central Air, Ceiling Fan(s)
Appliances
- Included: Dishwasher, Disposal, Gas Range, Microwave
Features
- Decorative/Designer Lighting Fixtures, Double Vanity, Granite Counters, Kitchen Island, Pantry, Cable TV, Walk-In Closet(s)
- Flooring: Carpet, Ceramic Tile, Laminate
- Has basement: No
- Number of fireplaces: 1
- Fireplace features: Family Room
Interior area
- Total interior livable area: 2,979 sqft
Property
Parking
- Total spaces: 3
- Parking features: Door-Multi, Door-Single, Garage Faces Front, Garage, Garage Door Opener, Tandem
- Attached garage spaces: 3
Features
- Levels: Two
- Stories: 2
- Pool features: None
Lot
- Size: 0.26 Acres
Details
- Parcel number: 42821922
Construction
Type & style
- Home type: SingleFamily
- Architectural style: Traditional,Detached
- Property subtype: Single Family Residence
Materials
- Brick, Rock, Stone
- Foundation: Slab
- Roof: Composition
Condition
- New construction: Yes
- Year built: 2025
Utilities & green energy
- Sewer: Public Sewer
- Water: Public
- Utilities for property: Electricity Connected, Natural Gas Available, Sewer Available, Separate Meters, Water Available, Cable Available
Community & neighborhood
Location
- Region: Haslet
- Subdivision: LeTara
HOA & financial
HOA
- Has HOA: Yes
- HOA fee: $725 annually
- Services included: All Facilities, Association Management, Maintenance Grounds
- Association name: Property Managment Group
- Association phone: 817-337-1221
Price history
| Date | Event | Price |
|---|---|---|
| 9/30/2025 | Sold | -- |
Source: NTREIS #21019545 | ||
| 8/5/2025 | Contingent | $650,000$218/sqft |
Source: NTREIS #21019545 | ||
| 7/11/2025 | Price change | $650,000-3.8%$218/sqft |
Source: NTREIS #20888665 | ||
| 4/1/2025 | Listed for sale | $675,500$227/sqft |
Source: NTREIS #20888665 | ||
Public tax history
| Year | Property taxes | Tax assessment |
|---|---|---|
| 2024 | $2,478 | $56,350 -19.5% |
| 2023 | -- | $70,000 +106.6% |
| 2022 | $2,352 | $33,889 |
Find assessor info on the county website
Neighborhood: 76052
Nearby schools
GreatSchools rating
- 8/10Haslet Elementary SchoolGrades: PK-5Distance: 0.7 mi
- 6/10CW Worthington Middle SchoolGrades: 6-8Distance: 0.6 mi
- 7/10V R Eaton High SchoolGrades: 9-12Distance: 2.4 mi
Schools provided by the listing agent
- Elementary: Haslet
- Middle: Wilson
- High: Eaton
- District: Northwest ISD
Source: NTREIS. This data may not be complete. We recommend contacting the local school district to confirm school assignments for this home.
Get a cash offer in 3 minutes
Find out how much your home could sell for in as little as 3 minutes with a no-obligation cash offer.
Estimated market value
$637,100
Get a cash offer in 3 minutes
Find out how much your home could sell for in as little as 3 minutes with a no-obligation cash offer.
Estimated market value
$637,100
