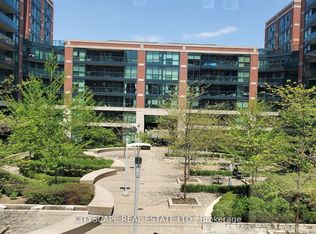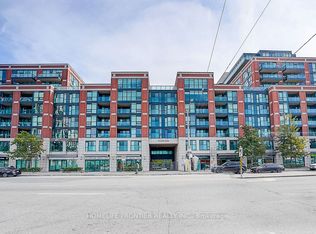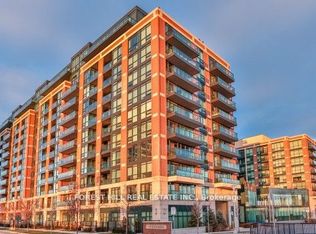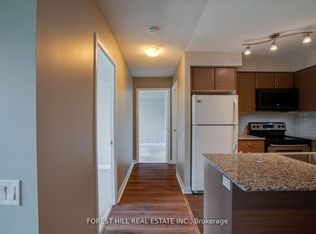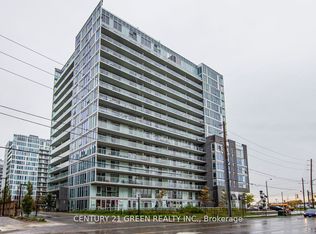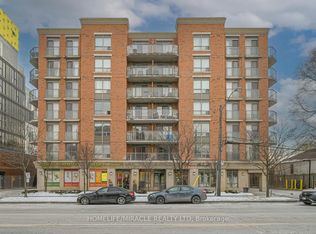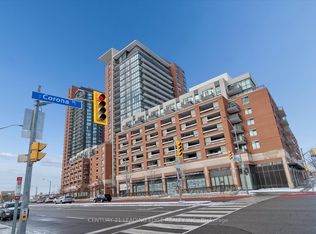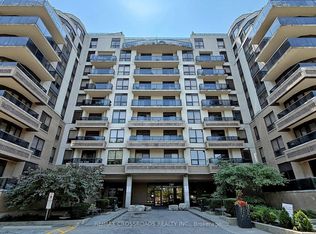525 Wilson Ave UNIT 405, Toronto, ON M3H 0A7
What's special
- 138 days |
- 1 |
- 0 |
Zillow last checked: 8 hours ago
Listing updated: November 08, 2025 at 07:35am
ROYAL LEPAGE FIRST CONTACT REALTY
Facts & features
Interior
Bedrooms & bathrooms
- Bedrooms: 2
- Bathrooms: 1
Bedroom
- Level: Main
- Dimensions: 3.66 x 3.05
Den
- Level: Main
- Dimensions: 3.2 x 2.74
Dining room
- Level: Main
- Dimensions: 5.03 x 3.35
Kitchen
- Level: Main
- Dimensions: 2.74 x 3.05
Living room
- Level: Main
- Dimensions: 5.03 x 3.35
Heating
- Forced Air, Gas
Cooling
- Central Air
Appliances
- Laundry: In-Suite Laundry, Inside, Ensuite
Features
- Other
- Basement: None
- Has fireplace: No
Interior area
- Living area range: 600-699 null
Property
Parking
- Total spaces: 1
- Parking features: Underground
- Has garage: Yes
Features
- Exterior features: Open Balcony
Details
- Parcel number: 762970197
Construction
Type & style
- Home type: Apartment
- Property subtype: Apartment
Materials
- Brick, Concrete
Community & HOA
HOA
- Amenities included: Indoor Pool, Gym, Visitor Parking, Party Room/Meeting Room, Concierge
- Services included: Common Elements Included
- HOA fee: C$477 monthly
- HOA name: TSCC
Location
- Region: Toronto
Financial & listing details
- Annual tax amount: C$2,081
- Date on market: 7/29/2025
By pressing Contact Agent, you agree that the real estate professional identified above may call/text you about your search, which may involve use of automated means and pre-recorded/artificial voices. You don't need to consent as a condition of buying any property, goods, or services. Message/data rates may apply. You also agree to our Terms of Use. Zillow does not endorse any real estate professionals. We may share information about your recent and future site activity with your agent to help them understand what you're looking for in a home.
Price history
Price history
Price history is unavailable.
Public tax history
Public tax history
Tax history is unavailable.Climate risks
Neighborhood: Clanton Park
Nearby schools
GreatSchools rating
No schools nearby
We couldn't find any schools near this home.
- Loading
