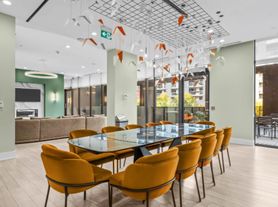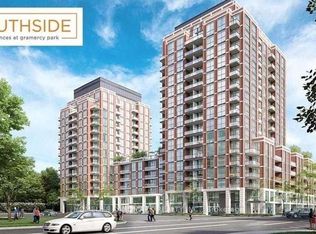Welcome to 525 Wilson Ave, Suite 655 a spacious and sun-filled 2-bedroom condo in a prime North York location! This well-laid-out 2 bed, 2 bath suite offers just over 800 sq ft of interior space, plus a west-facing balcony to enjoy beautiful afternoon light and sunsets. The open-concept living and dining area provides a comfortable space to relax or entertain, with walk-out access to the balcony. The kitchen features granite countertops, ample cabinetry, and a practical layout, ready for your personal touch. Both bedrooms are generously sized, and the primary suite includes its own 4-piece ensuite. Additional features include one underground parking space, a storage locker, and access to a well-managed building with great amenities. Located just steps from Wilson Subway Station, Yorkdale Mall, restaurants, and major highways, this is a fantastic opportunity for first-time buyers, investors, or anyone looking to get into a convenient and connected neighbourhood. Affordable space. Excellent location. Endless potential.
IDX information is provided exclusively for consumers' personal, non-commercial use, that it may not be used for any purpose other than to identify prospective properties consumers may be interested in purchasing, and that data is deemed reliable but is not guaranteed accurate by the MLS .
Apartment for rent
C$2,850/mo
525 Wilson Ave #655, Toronto, ON M3H 0A7
2beds
Price may not include required fees and charges.
Apartment
Available now
Air conditioner, central air
Ensuite laundry
1 Parking space parking
Natural gas, forced air
What's special
Kitchen features granite countertopsAmple cabinetry
- 20 days |
- -- |
- -- |
Zillow last checked: 8 hours ago
Listing updated: December 06, 2025 at 07:29am
Travel times
Facts & features
Interior
Bedrooms & bathrooms
- Bedrooms: 2
- Bathrooms: 2
- Full bathrooms: 2
Heating
- Natural Gas, Forced Air
Cooling
- Air Conditioner, Central Air
Appliances
- Laundry: Ensuite
Features
- Contact manager
Property
Parking
- Total spaces: 1
- Details: Contact manager
Features
- Exterior features: Contact manager
Details
- Parcel number: 762971048
Construction
Type & style
- Home type: Apartment
- Property subtype: Apartment
Community & HOA
Location
- Region: Toronto
Financial & listing details
- Lease term: Contact For Details
Price history
Price history is unavailable.
Neighborhood: Clanton Park
Nearby schools
GreatSchools rating
No schools nearby
We couldn't find any schools near this home.
There are 6 available units in this apartment building

