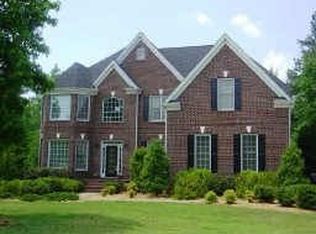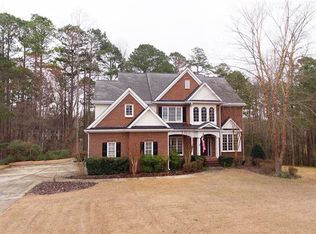Beautiful 3-side brick home w/open floor plan. Formal dining room, office/library,family room w/fireplace. Open kitchen w/breakfast bar, stained cabinetry & breakfast area. Large master suite w/ double sided fireplace & spa like master bath. Secondary Bedroom w/private bath plus two bedrooms with jack/jill bath. Finished terrace level includes kitchen, full bath, bedroom, media room & game room. Big screened in porch, overlooking private backyard, great for entertaining! Great curb appeal, private back yard, Swim/tennis amenities. Highly sought after neighborhood w/award winning schools.
This property is off market, which means it's not currently listed for sale or rent on Zillow. This may be different from what's available on other websites or public sources.

