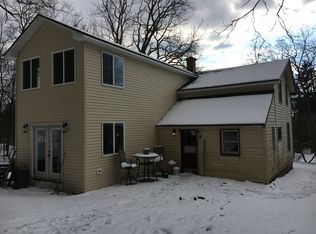Closed
$525,000
525 Whitted Rd, Ithaca, NY 14850
4beds
2,656sqft
Single Family Residence
Built in 1975
28.15 Acres Lot
$439,900 Zestimate®
$198/sqft
$3,018 Estimated rent
Home value
$439,900
$374,000 - $506,000
$3,018/mo
Zestimate® history
Loading...
Owner options
Explore your selling options
What's special
Welcome to my cabin on 2.02 acres. Hidden in the woods with an additional, included 26 acres with its own road frontage. This warm, charming 4 bedroom, three full bath home is waiting for a new owner. The kitchen has been updated to include Viking appliances and Kraft Maid cabinets.Relax in the warm living room with a huge fireplace. The convenience of a full bath with laundry on the main floor as well as a guest suite with a full bath, laundry and a wheel chair accessible servery. Four bedrooms and full bath upstairs and a full basement that is the envy of any wood worker. One 23x23 garage and a second 17x24 garage with a staired loft. Two decks to enjoy your private yard as well as a sweeping front porch. Make an appt today. Any offers to be submitted on 3/26 by 4pm.
Zillow last checked: 8 hours ago
Listing updated: November 25, 2024 at 07:30am
Listed by:
Rebecca Driscoll 607-342-1073,
Warren Real Estate of Ithaca Inc. (Downtown)
Bought with:
Kristopher W Buchan, 10371200368
Tompkins Cortland Real Estate
Source: NYSAMLSs,MLS#: R1527187 Originating MLS: Ithaca Board of Realtors
Originating MLS: Ithaca Board of Realtors
Facts & features
Interior
Bedrooms & bathrooms
- Bedrooms: 4
- Bathrooms: 3
- Full bathrooms: 3
- Main level bathrooms: 2
Bedroom 1
- Level: Second
Bedroom 1
- Level: Second
Bedroom 2
- Level: Second
Bedroom 2
- Level: Second
Bedroom 3
- Level: Second
Bedroom 3
- Level: Second
Bedroom 4
- Level: Second
Bedroom 4
- Level: Second
Other
- Level: First
Other
- Level: First
Heating
- Gas, Zoned, Forced Air
Cooling
- Zoned, Central Air
Appliances
- Included: Dryer, Dishwasher, Electric Water Heater, Free-Standing Range, Gas Oven, Gas Range, Microwave, Oven, Refrigerator, Washer, Water Softener Owned
- Laundry: Main Level
Features
- Ceiling Fan(s), Den, Separate/Formal Dining Room, Entrance Foyer, Separate/Formal Living Room, Guest Accommodations, Other, See Remarks, Solid Surface Counters, Skylights, Natural Woodwork, Programmable Thermostat, Workshop
- Flooring: Ceramic Tile, Hardwood, Laminate, Varies, Vinyl
- Windows: Skylight(s)
- Basement: Full,Walk-Out Access
- Number of fireplaces: 1
Interior area
- Total structure area: 2,656
- Total interior livable area: 2,656 sqft
Property
Parking
- Total spaces: 4
- Parking features: Detached, Electricity, Garage, Storage, Workshop in Garage, Driveway, Garage Door Opener, Other, Shared Driveway
- Garage spaces: 4
Accessibility
- Accessibility features: Accessible Kitchen, Accessible Doors
Features
- Levels: Two
- Stories: 2
- Patio & porch: Deck, Open, Porch
- Exterior features: Blacktop Driveway, Deck
Lot
- Size: 28.15 Acres
- Dimensions: 178 x 1378
- Features: Irregular Lot, Near Public Transit, Wooded
Details
- Additional structures: Barn(s), Outbuilding, Shed(s), Storage, Second Garage
- Parcel number: 73.22 & 71.137.2
- Special conditions: Estate
Construction
Type & style
- Home type: SingleFamily
- Architectural style: Log Home,Two Story
- Property subtype: Single Family Residence
Materials
- Log, Wood Siding
- Foundation: Block, Poured
- Roof: Asphalt,Shingle
Condition
- Resale
- Year built: 1975
Utilities & green energy
- Electric: Circuit Breakers
- Sewer: Septic Tank
- Water: Well
- Utilities for property: High Speed Internet Available
Community & neighborhood
Security
- Security features: Radon Mitigation System
Location
- Region: Ithaca
Other
Other facts
- Listing terms: Cash,Conventional
Price history
| Date | Event | Price |
|---|---|---|
| 11/21/2024 | Sold | $525,000+5.2%$198/sqft |
Source: | ||
| 3/28/2024 | Contingent | $499,000$188/sqft |
Source: | ||
| 3/20/2024 | Listed for sale | $499,000+49800%$188/sqft |
Source: | ||
| 9/12/2000 | Sold | $1,000 |
Source: Public Record Report a problem | ||
Public tax history
| Year | Property taxes | Tax assessment |
|---|---|---|
| 2024 | -- | $365,000 +44.3% |
| 2023 | -- | $253,000 +10% |
| 2022 | -- | $230,000 +8.5% |
Find assessor info on the county website
Neighborhood: 14850
Nearby schools
GreatSchools rating
- 6/10Caroline Elementary SchoolGrades: PK-5Distance: 2.8 mi
- 6/10Boynton Middle SchoolGrades: 6-8Distance: 5.5 mi
- 9/10Ithaca Senior High SchoolGrades: 9-12Distance: 5.3 mi
Schools provided by the listing agent
- Elementary: Caroline Elementary
- District: Ithaca
Source: NYSAMLSs. This data may not be complete. We recommend contacting the local school district to confirm school assignments for this home.
