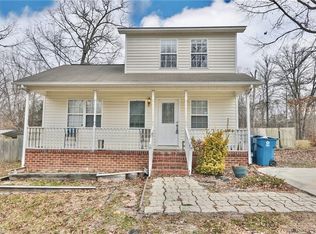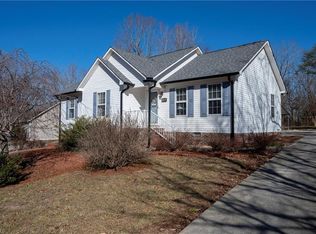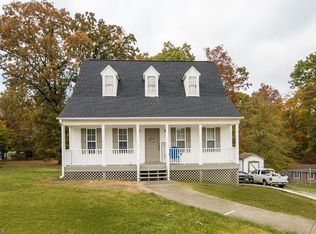Sold for $253,000
$253,000
525 Whitney Rd, Mocksville, NC 27028
3beds
1,466sqft
Stick/Site Built, Residential, Single Family Residence
Built in 2002
0.32 Acres Lot
$261,200 Zestimate®
$--/sqft
$1,838 Estimated rent
Home value
$261,200
$212,000 - $324,000
$1,838/mo
Zestimate® history
Loading...
Owner options
Explore your selling options
What's special
Welcome to this inviting property, boasting a warm and inviting atmosphere. The neutral color paint scheme throughout the home creates a calming and relaxing environment, perfect for unwinding after a long day. The centerpiece of this lovely abode is a cozy fireplace, perfect for those chilly evenings. Outside, you'll find a spacious deck, ideal for enjoying a morning coffee or entertaining. This property is truly a gem, offering a harmonious blend of comfort and style. Don't miss the chance to make this your perfect sanctuary.
Zillow last checked: 8 hours ago
Listing updated: December 02, 2024 at 09:56am
Listed by:
Thomas Shoupe 704-850-9371,
Opendoor Brokerage LLC,
Whitney Hunt Sailors 704-981-8723,
Opendoor Brokerage LLC
Bought with:
Tim Walker, 296075
RE/MAX Impact Realty
Source: Triad MLS,MLS#: 1157220 Originating MLS: Winston-Salem
Originating MLS: Winston-Salem
Facts & features
Interior
Bedrooms & bathrooms
- Bedrooms: 3
- Bathrooms: 3
- Full bathrooms: 2
- 1/2 bathrooms: 1
- Main level bathrooms: 2
Primary bedroom
- Level: Main
Kitchen
- Level: Main
Heating
- Forced Air, Electric
Cooling
- Central Air
Appliances
- Included: Microwave, Dishwasher, Electric Water Heater
Features
- Flooring: Carpet, Vinyl
- Basement: Crawl Space
- Number of fireplaces: 1
- Fireplace features: Living Room
Interior area
- Total structure area: 1,466
- Total interior livable area: 1,466 sqft
- Finished area above ground: 1,466
Property
Parking
- Total spaces: 1
- Parking features: Garage, Attached
- Attached garage spaces: 1
Features
- Levels: Two
- Stories: 2
- Pool features: None
Lot
- Size: 0.32 Acres
Details
- Parcel number: I5050B0014
- Zoning: GR
- Special conditions: Owner Sale
Construction
Type & style
- Home type: SingleFamily
- Property subtype: Stick/Site Built, Residential, Single Family Residence
Materials
- Vinyl Siding
Condition
- Year built: 2002
Utilities & green energy
- Sewer: Septic Tank
- Water: Public
Community & neighborhood
Location
- Region: Mocksville
- Subdivision: Myers Park - Ridgemont
Other
Other facts
- Listing agreement: Exclusive Agency
- Listing terms: Cash,Conventional,VA Loan
Price history
| Date | Event | Price |
|---|---|---|
| 12/2/2024 | Sold | $253,000 |
Source: | ||
| 11/9/2024 | Pending sale | $253,000 |
Source: | ||
| 9/26/2024 | Listed for sale | $253,000+19.3% |
Source: | ||
| 9/13/2024 | Sold | $212,000+100.9%$145/sqft |
Source: Public Record Report a problem | ||
| 9/7/2005 | Sold | $105,500+2.4% |
Source: | ||
Public tax history
| Year | Property taxes | Tax assessment |
|---|---|---|
| 2025 | $2,489 +80.2% | $254,390 +95.7% |
| 2024 | $1,382 | $129,970 |
| 2023 | $1,382 -0.5% | $129,970 |
Find assessor info on the county website
Neighborhood: 27028
Nearby schools
GreatSchools rating
- 5/10Cornatzer ElementaryGrades: PK-5Distance: 1.9 mi
- 10/10William Ellis MiddleGrades: 6-8Distance: 6.9 mi
- 8/10Davie County Early College HighGrades: 9-12Distance: 2.7 mi
Schools provided by the listing agent
- Elementary: Cornatzer
- Middle: William Ellis
- High: Davie County
Source: Triad MLS. This data may not be complete. We recommend contacting the local school district to confirm school assignments for this home.
Get a cash offer in 3 minutes
Find out how much your home could sell for in as little as 3 minutes with a no-obligation cash offer.
Estimated market value
$261,200


