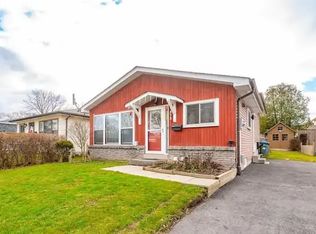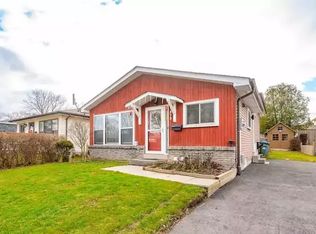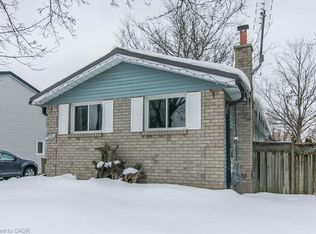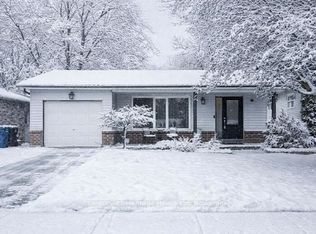Sold for $625,000
C$625,000
525 Whitelaw Rd, Guelph, ON N1K 1N8
4beds
1,285sqft
Single Family Residence, Residential
Built in ----
-- sqft lot
$-- Zestimate®
C$486/sqft
C$2,839 Estimated rent
Home value
Not available
Estimated sales range
Not available
$2,839/mo
Loading...
Owner options
Explore your selling options
What's special
This is the perfect opportunity to get into the market with a detached home on Guelph's West End. Close to shopping, schools, the recreation centre and more this is an ideal location for any family or investor. Ample parking with 4 private spaces, over 1400 sqft of living space and a generous yard space. Roof, furnace and A/C are all under 5 years old. Get in touch for a private viewing
Zillow last checked: 8 hours ago
Listing updated: August 20, 2025 at 11:56pm
Listed by:
Mouleddeen Qaderi, Salesperson,
RE/MAX REAL ESTATE CENTRE INC.
Source: ITSO,MLS®#: 40683838Originating MLS®#: Cornerstone Association of REALTORS®
Facts & features
Interior
Bedrooms & bathrooms
- Bedrooms: 4
- Bathrooms: 2
- Full bathrooms: 1
- 1/2 bathrooms: 1
- Main level bathrooms: 1
Bedroom
- Level: Second
Bedroom
- Level: Second
Other
- Level: Second
Bedroom
- Level: Basement
Bathroom
- Features: 2-Piece
- Level: Main
Bathroom
- Features: 4-Piece
- Level: Second
Den
- Level: Main
Dining room
- Level: Main
Foyer
- Level: Main
Kitchen
- Level: Main
Laundry
- Level: Basement
Living room
- Level: Main
Recreation room
- Level: Basement
Utility room
- Level: Basement
Heating
- Forced Air, Natural Gas
Cooling
- Central Air
Features
- Other
- Basement: Full,Partially Finished
- Has fireplace: No
Interior area
- Total structure area: 1,593
- Total interior livable area: 1,284 sqft
- Finished area above ground: 1,284
- Finished area below ground: 309
Property
Parking
- Total spaces: 4
- Parking features: Private Drive Double Wide
- Uncovered spaces: 4
Features
- Frontage type: West
- Frontage length: 50.00
Lot
- Features: Urban, Library, Park, Place of Worship, Playground Nearby, Rec./Community Centre, Schools, Shopping Nearby
Details
- Parcel number: 712530074
- Zoning: R1C
Construction
Type & style
- Home type: SingleFamily
- Architectural style: Two Story
- Property subtype: Single Family Residence, Residential
Materials
- Aluminum Siding, Brick Veneer
- Foundation: Concrete Perimeter
- Roof: Asphalt Shing
Condition
- 31-50 Years
- New construction: No
Utilities & green energy
- Sewer: Sewer (Municipal)
- Water: Municipal
Community & neighborhood
Location
- Region: Guelph
Price history
| Date | Event | Price |
|---|---|---|
| 1/24/2025 | Sold | C$625,000C$486/sqft |
Source: ITSO #40683838 Report a problem | ||
Public tax history
Tax history is unavailable.
Neighborhood: Parkwood Gardens
Nearby schools
GreatSchools rating
No schools nearby
We couldn't find any schools near this home.



