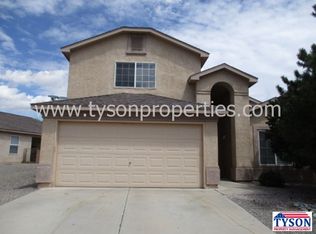Enter this pristine and beautiful Northern Meadows home boasting a functional floor plan and quality flooring. Engineered hardwood floors greet you upon entry and gleam throughout the first floor. The spacious kitchen opens to the living area. Retreat upstairs to your large master bedroom and take in the mountain views. An additional 2 bedrooms and full bathroom can be found upstairs along with a cozy loft that easily functions as a flex room-second tv room, office, play area. Large low maintenance backyard provides the perfect backdrop for endless outdoor entertaining. Washer, dryer, and kitchen appliances convey with the home. Close to parks and nature trails. Schedule your showing today.
This property is off market, which means it's not currently listed for sale or rent on Zillow. This may be different from what's available on other websites or public sources.
