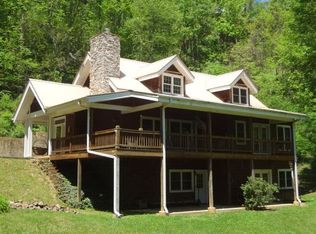A chance to own your own amazing mountain retreat home. This custom-built home features 2 bedrooms 2 1/2 bathrooms, 2100 Sq Ft plus a 1550 Sq Ft unfinished basement. That's 3600+ Sq Ft under roof! Basement has poured walls and over 8ft ceilings with lots of space to finish to your desire. Outside you'll find a lovely firepit and a spacious 30' covered deck to let the cares of the world rock away. Back inside, you'll find hardwood floors in the main living area, plus 17ft vaulted ceilings in living/dining area. The stone wood-burning fireplace is the main focal point of the LR. The space flows openly into the spacious kitchen with lots of granite countertop space & double sided eat-in top. Double ovens and a plentiful pantry are perfect for entertaining. The primary bedroom is on the main level and has a walk-in closet, large en-suite bath, and a secret pass-through to the laundry room - open the cabinet to find it. Upstairs you'll find a lovely loft office and en-suite bedroom with another walk-in closet. Generator stays with the home. Central Heat & Air w/ AprilAire system add-on. Metal roof. Easy access with only 1 step to enter home. Located in the lovely Whisper Mtn Estates.
This property is off market, which means it's not currently listed for sale or rent on Zillow. This may be different from what's available on other websites or public sources.
