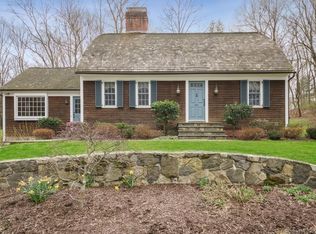Sold for $1,500,000
$1,500,000
525 Westover Rd, Stamford, CT 06902
4beds
3,510sqft
Residential, Single Family Residence
Built in 1995
1 Acres Lot
$1,512,000 Zestimate®
$427/sqft
$7,750 Estimated rent
Home value
$1,512,000
$1.38M - $1.66M
$7,750/mo
Zestimate® history
Loading...
Owner options
Explore your selling options
What's special
Elegantly updated 4 bedroom, 3.1 bathroom brick colonial in the heart of Westover, just minutes to Downtown Stamford and Greenwich. Meticulously updated, this home features a stunning chef's kitchen with quartz countertops, crisp white cabinetry, and stainless appliances, plus beautifully renovated bathrooms. Sun-filled interiors offer high ceilings, crown moldings, hardwood floors, and designer lighting. Enjoy a sunroom opening to a private bluestone terrace with garden views. Luxurious primary suite with marble spa bath, bonus room with full bathroom above garage, finished third floor, and potential to expand in the lower level. Generator, updated mechanicals, and oversized 2-car garage complete this exceptional offering.
Zillow last checked: 8 hours ago
Listing updated: November 24, 2025 at 12:41pm
Listed by:
Leslie McElwreath 917-539-3654,
Sotheby's International Realty
Bought with:
Missy Freccia, RES.0755250
BHGRE Shore & Country Properties
Source: Greenwich MLS, Inc.,MLS#: 123686
Facts & features
Interior
Bedrooms & bathrooms
- Bedrooms: 4
- Bathrooms: 4
- Full bathrooms: 3
- 1/2 bathrooms: 1
Heating
- Forced Air, Oil
Cooling
- Central Air
Appliances
- Laundry: Laundry Room
Features
- Kitchen Island, Eat-in Kitchen, Entrance Foyer, Sep Shower
- Basement: Full,Unfinished
- Number of fireplaces: 1
Interior area
- Total structure area: 3,510
- Total interior livable area: 3,510 sqft
Property
Parking
- Total spaces: 2
- Parking features: Garage
- Garage spaces: 2
Features
- Patio & porch: Terrace
Lot
- Size: 1 Acres
- Features: Level
Details
- Parcel number: 0030707
- Zoning: RA-1
- Other equipment: Generator
Construction
Type & style
- Home type: SingleFamily
- Architectural style: Colonial
- Property subtype: Residential, Single Family Residence
Materials
- Aluminum Siding, Brick
- Roof: Asphalt
Condition
- Year built: 1995
- Major remodel year: 2024
Utilities & green energy
- Sewer: Septic Tank
- Water: Well
Community & neighborhood
Security
- Security features: Security System
Location
- Region: Stamford
Price history
| Date | Event | Price |
|---|---|---|
| 11/24/2025 | Sold | $1,500,000+7.5%$427/sqft |
Source: | ||
| 10/29/2025 | Pending sale | $1,395,000$397/sqft |
Source: | ||
| 10/8/2025 | Contingent | $1,395,000$397/sqft |
Source: | ||
| 9/27/2025 | Listed for sale | $1,395,000+62.2%$397/sqft |
Source: | ||
| 7/30/2020 | Sold | $860,000-4.3%$245/sqft |
Source: | ||
Public tax history
| Year | Property taxes | Tax assessment |
|---|---|---|
| 2025 | $18,958 +2.6% | $811,550 |
| 2024 | $18,471 -5.1% | $811,550 +2% |
| 2023 | $19,456 +14.5% | $795,410 +23.2% |
Find assessor info on the county website
Neighborhood: Westover
Nearby schools
GreatSchools rating
- 4/10Stillmeadow SchoolGrades: K-5Distance: 0.8 mi
- 4/10Cloonan SchoolGrades: 6-8Distance: 1.7 mi
- 3/10Westhill High SchoolGrades: 9-12Distance: 1.3 mi
Get pre-qualified for a loan
At Zillow Home Loans, we can pre-qualify you in as little as 5 minutes with no impact to your credit score.An equal housing lender. NMLS #10287.
Sell with ease on Zillow
Get a Zillow Showcase℠ listing at no additional cost and you could sell for —faster.
$1,512,000
2% more+$30,240
With Zillow Showcase(estimated)$1,542,240
