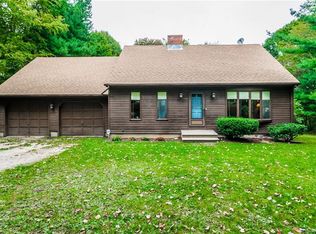Spectacular setting! Located on road a less traveled with impressive wooded views. Cape Cod style home features 4 bedrooms, two full baths. Open floor plan drenched with sunlight from kitchen, to living and dining room with beautiful wood floors through out. You can see nature from every window from the minute you walk in. Kitchen features center island, stainless steel appliances, and a work desk. First floor master bedroom, large bath with walk in shower and a Jacuzzi tub. Custom wood blinds in every room. A plethora of closet and storage space. Lower level is open for entertaining, or just relaxing and watching your favorite TV show. Call today to schedule your viewing! New septic system installed 4/2020
This property is off market, which means it's not currently listed for sale or rent on Zillow. This may be different from what's available on other websites or public sources.

