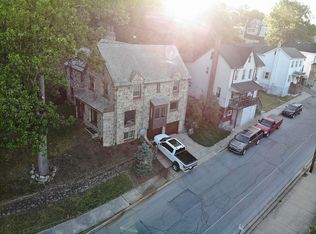Sold for $279,500 on 09/20/23
$279,500
525 Warm Springs Ave, Huntingdon, PA 16652
4beds
2,772sqft
Single Family Residence
Built in ----
6,098.4 Square Feet Lot
$294,300 Zestimate®
$101/sqft
$1,941 Estimated rent
Home value
$294,300
$274,000 - $315,000
$1,941/mo
Zestimate® history
Loading...
Owner options
Explore your selling options
What's special
So much character in this stone, English Tudor style, 4 bdrm, 4 bath home w/2 car garage. Kitchen has Corian counters, newer appliances, lots of cabinets. Butler pantry w/hutch leads to formal DR. Spacious foyer w/curved staircase & iron railing, beautiful hardwood floors. Glass french doors to LR w/fireplace & wood accent wall. Primary bdrm has private bath with tiled shower & dbl walk-in closets., 2nd bdrm w/private staircase & bath, 3rd bdrm has dressing room w/built-in makeup vanity. Most windows are triple pane. Outside is a private patio area & stone wall surrounding back of home. Solid doors & curved archways are just a few of the things that make this home a "One of a kind"!
Zillow last checked: 8 hours ago
Listing updated: March 20, 2025 at 08:23pm
Listed by:
Michele Shovlin,
Apex Realty Group
Bought with:
. Non-Member
Non-Member
Source: Huntingdon County BOR,MLS#: 2816444
Facts & features
Interior
Bedrooms & bathrooms
- Bedrooms: 4
- Bathrooms: 4
- Full bathrooms: 2
- 1/2 bathrooms: 1
Bedroom
- Level: Second
Dining room
- Description: Hardwood, decorative archway, lots of natural light
- Level: Main
- Area: 187
- Dimensions: 17 x 11
Kitchen
- Description: Vinyl flr, Corian counters, all appliances convey
- Level: Main
- Area: 144
- Dimensions: 12 x 12
Living room
- Description: Hardwood, french doors w/stained glass, accent wall, fireplace
- Level: Main
- Area: 308
- Dimensions: 14 x 22
Office
- Description: Carpet, built-ins, 9x12 extra room with stone wall
- Level: Main
- Area: 117
- Dimensions: 13 x 9
Heating
- Forced Air
Cooling
- Ceiling Fan(s), Central Air
Features
- Exercise Room, Walk-In Closet(s), Breakfast Nook, Entrance Foyer, Master Bath, Office, Rec Lighting
- Flooring: Hardwood
- Basement: Full Basement Partially Finished,Walk-Out Access
- Attic: Pull Down Stairs,Storage
- Number of fireplaces: 1
- Fireplace features: Stone
Interior area
- Total structure area: 2,772
- Total interior livable area: 2,772 sqft
- Finished area above ground: 2,772
Property
Parking
- Parking features: Integral, Garage Door Opener, Concrete Driveway
- Has uncovered spaces: Yes
Features
- Levels: Two
- Stories: 2
- Patio & porch: Patio
Lot
- Size: 6,098 sqft
- Features: Year Round Access
Details
- Parcel number: TP# 180330
Construction
Type & style
- Home type: SingleFamily
- Property subtype: Single Family Residence
Materials
- Aluminum Siding, Stone
- Roof: Slate
Utilities & green energy
- Sewer: Public Sewer
- Water: Public
Community & neighborhood
Location
- Region: Huntingdon
- Subdivision: 2nd Wd Hunt
Other
Other facts
- Listing terms: Cash,Conventional,FHA,Rural Housing,VA Loan
- Road surface type: Paved
Price history
| Date | Event | Price |
|---|---|---|
| 9/20/2023 | Sold | $279,500-6.5%$101/sqft |
Source: Public Record | ||
| 8/4/2023 | Pending sale | $299,000$108/sqft |
Source: Huntingdon County BOR #2816444 | ||
| 6/13/2023 | Listed for sale | $299,000+61.6%$108/sqft |
Source: Huntingdon County BOR #2816444 | ||
| 11/1/2013 | Sold | $185,000-2.6%$67/sqft |
Source: Public Record | ||
| 9/13/2012 | Sold | $190,000-5%$69/sqft |
Source: Public Record | ||
Public tax history
| Year | Property taxes | Tax assessment |
|---|---|---|
| 2023 | $2,985 +2.5% | $31,680 |
| 2022 | $2,912 +2.4% | $31,680 |
| 2021 | $2,843 +2.9% | $31,680 |
Find assessor info on the county website
Neighborhood: 16652
Nearby schools
GreatSchools rating
- 7/10Standing Stone El SchoolGrades: K-5Distance: 1.2 mi
- 6/10Huntingdon Area Middle SchoolGrades: 6-8Distance: 1.1 mi
- 5/10Huntingdon Area Senior High SchoolGrades: 9-12Distance: 1.1 mi
Schools provided by the listing agent
- Elementary: Standing Stone Elem
- Middle: Middle School
- High: Hunt High Sch
Source: Huntingdon County BOR. This data may not be complete. We recommend contacting the local school district to confirm school assignments for this home.

Get pre-qualified for a loan
At Zillow Home Loans, we can pre-qualify you in as little as 5 minutes with no impact to your credit score.An equal housing lender. NMLS #10287.
