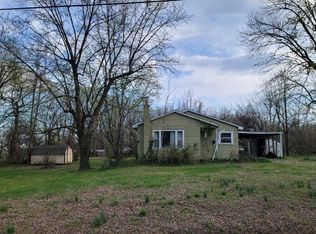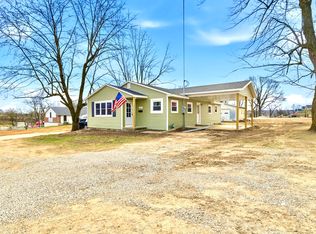Closed
Price Unknown
525 W Myrtle, Monett, MO 65708
2beds
1,588sqft
Single Family Residence
Built in 1948
1.02 Acres Lot
$152,800 Zestimate®
$--/sqft
$1,390 Estimated rent
Home value
$152,800
$122,000 - $183,000
$1,390/mo
Zestimate® history
Loading...
Owner options
Explore your selling options
What's special
GREAT INVESTMENT OR FIXER UPPER! This 2 Bedroom, 1 1/2 Bath Home has lots of space and sits on just over 1 acre inside city limits and is close to shopping and industries! This home has nice room sizes and includes a large kitchen with walk in pantry, living room, and a formal dining room in addition to the 2 bedrooms, 1 1/2 baths and large utility room with a 2nd access to the home. The 2nd level is unfinished but consist of 3 rooms that would make great bedrooms. There is also a partial unfinished basement with access from the utility room. This property also includes a detached garage/workshop and a 2nd building (2nd bldg needs work or removal). The large 1 acre parcel offers many possibilities. Priced for quick sale so call today to see.
Zillow last checked: 8 hours ago
Listing updated: August 02, 2024 at 02:56pm
Listed by:
Connie G Meeks 417-235-9614,
Castle & Ranch Realty, LLC
Bought with:
Cristobal Villa-Gaucin, 2017005230
Re/Max Properties
Source: SOMOMLS,MLS#: 60239414
Facts & features
Interior
Bedrooms & bathrooms
- Bedrooms: 2
- Bathrooms: 2
- Full bathrooms: 1
- 1/2 bathrooms: 1
Primary bedroom
- Description: Nice sized with closet on front side of home
Bedroom 2
- Description: Nice sized bedroom on back side of house
Bathroom full
- Description: Just off the Kitchen and the master bedroom
Bathroom half
- Description: On the back side of the house
Dining room
- Description: Formal Dining just off kitchen and livingroom
Other
- Description: Large Kitchen with dining area and pantry
Living room
- Description: Large living with entry to kitchen & formal dining
Other
- Description: 3 additional unfinished rooms upstairs
Utility room
- Description: with back exit, basement access, and W/D hookups
Heating
- Space Heater, Natural Gas
Cooling
- None
Appliances
- Laundry: Main Level, W/D Hookup
Features
- Flooring: Carpet, Vinyl
- Doors: Storm Door(s)
- Basement: Unfinished,Partial
- Has fireplace: No
Interior area
- Total structure area: 1,588
- Total interior livable area: 1,588 sqft
- Finished area above ground: 1,588
- Finished area below ground: 0
Property
Parking
- Total spaces: 1
- Parking features: Driveway, Workshop in Garage
- Garage spaces: 1
- Has uncovered spaces: Yes
Features
- Levels: Two
- Stories: 2
- Exterior features: Cable Access
- Fencing: Partial
Lot
- Size: 1.02 Acres
- Dimensions: 104 x 429
- Features: Paved, Wooded/Cleared Combo
Details
- Additional structures: Shed(s)
- Parcel number: 0390310030120005000
Construction
Type & style
- Home type: SingleFamily
- Property subtype: Single Family Residence
Materials
- Roof: Composition
Condition
- Year built: 1948
Utilities & green energy
- Sewer: Public Sewer
- Water: Public
Community & neighborhood
Location
- Region: Monett
- Subdivision: Barry-Not in List
Other
Other facts
- Listing terms: Cash,Conventional
- Road surface type: Chip And Seal
Price history
| Date | Event | Price |
|---|---|---|
| 4/17/2023 | Sold | -- |
Source: | ||
| 4/5/2023 | Pending sale | $55,000$35/sqft |
Source: | ||
| 3/31/2023 | Listed for sale | $55,000$35/sqft |
Source: | ||
Public tax history
Tax history is unavailable.
Neighborhood: 65708
Nearby schools
GreatSchools rating
- 5/10Monett Elementary SchoolGrades: 1-3Distance: 0.6 mi
- 7/10Monett Middle SchoolGrades: 6-8Distance: 1 mi
- 4/10Monett High SchoolGrades: 9-12Distance: 1.6 mi
Schools provided by the listing agent
- Elementary: Monett
- Middle: Monett
- High: Monett
Source: SOMOMLS. This data may not be complete. We recommend contacting the local school district to confirm school assignments for this home.

