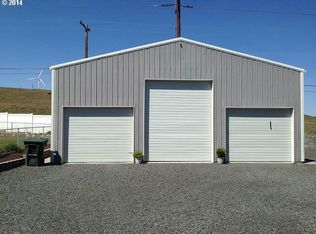Nice home - well cared for. 3 bed, 2 bath. Sale includes appliances + Washer/dryer. Newer composite flooring. Lots of detail to landscaping. Wood walkways throughout property. Wood decks, front and back. Detached garage includes a loft. TUG sprinklers. Must see to appreciate ! Value is here !
This property is off market, which means it's not currently listed for sale or rent on Zillow. This may be different from what's available on other websites or public sources.
