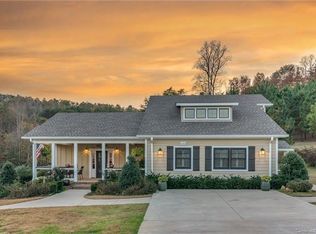Amazing River Front âPlant your Soul Hereâ property awaits as you travel V.S. Dalton Rd and wind down to a valley of green. Cape Cod custom built Home. Main Floor has an open LR with FP (propane logs) and Built-Ins. Large Master suite offers Garden Tub and Shower Stall. Kitchen with warm Cherry Cabinets, flanked on one side by a Breakfast Nook and the other a Formal Dining. Laundry adjoins kitchen. Whole house water softener. Great Room / Den / Office has a Stone wood burning FP and wonderful solid Wood Wall Shelving. This room opens to a Large Covered Porch that steps off onto Concrete walkway leading to Drive and Detached Garage with Workshop / Storage / Craft Space. Ready and Waiting is a 42âx 80âMorton Barn equipped with 12ft. Sliding Doors, Oversized Windows, partial Cement Floors, Workbench, Hayloft, Electricity, Overhead Fan and Utility Sink. 5 +/- Acres fenced pasture. This âNot to be Overlookedâ listing has so many great features. Let us show you this Elegant Country Treasure.
This property is off market, which means it's not currently listed for sale or rent on Zillow. This may be different from what's available on other websites or public sources.
