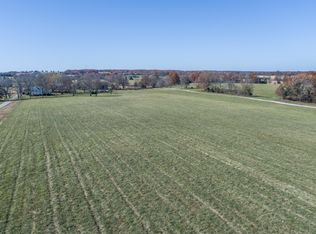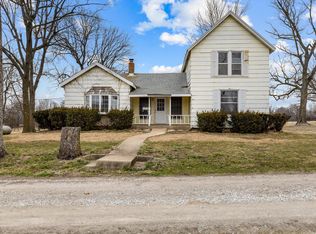Closed
Price Unknown
525 Vermule Road, Billings, MO 65610
3beds
3,026sqft
Single Family Residence, Condominium
Built in 2012
-- sqft lot
$554,400 Zestimate®
$--/sqft
$2,579 Estimated rent
Home value
$554,400
$488,000 - $626,000
$2,579/mo
Zestimate® history
Loading...
Owner options
Explore your selling options
What's special
Custom built, log sided cabin tucked back in the most beautiful private setting where deer and turkey roam on 15.44 acres of partially wooded land. Lots of opportunity for front porch sitting as this one of a kind home has a wrap around porch! ICF construction which makes it very energy efficient and quiet. Fantastic open floorplan with beamed, tall ceilings and hickory floors throughout the main living area. Knotty alder cabinets in the kitchen, gas cooktop oven/stainless appliances, farmhouse sink and center island. The big walk-in pantry also serves as a safe room with concrete walls. The living room has a vaulted, wood ceiling and floor to ceiling stone, woodburning fireplace with blower that is an excellent source of heat in the winter. The primary bedroom has a door that leads to the porch. The primary bathroom is complete with soaking tub. There is a large walk-in shower in the other bathroom. You will also find the laundry/mudroom on the main floor. Upstairs are two additional bedrooms, living area and full bathroom. 48 X 50 shop plus bar and front porch! What a fantastic place to tinker, store your toys/cars and entertain in the front area! If you enjoy fishing, you'll love the stocked pond on the property that has a solar powered airator. 2/3 of the property is wooded which makes it so private and peaceful. Filtered private well. 3 freeze proof faucets on the land. Cedar soffits, 1 ft thick exterior walls. 3 ft crawlspace. 220 plug in for fifth wheel or electric car.
Zillow last checked: 8 hours ago
Listing updated: January 03, 2025 at 12:22pm
Listed by:
Team Serrano 417-889-7000,
Assist 2 Sell
Bought with:
Jeffrey Hubert, 2018024273
Murney Associates - Primrose
Source: SOMOMLS,MLS#: 60252322
Facts & features
Interior
Bedrooms & bathrooms
- Bedrooms: 3
- Bathrooms: 3
- Full bathrooms: 3
Heating
- Forced Air, Propane
Cooling
- Central Air
Appliances
- Included: Dishwasher, Free-Standing Propane Oven, Microwave, Disposal
Features
- Walk-in Shower, Soaking Tub, Granite Counters, Beamed Ceilings, Walk-In Closet(s), Cathedral Ceiling(s)
- Flooring: Carpet, Tile, Hardwood
- Windows: Double Pane Windows
- Has basement: No
- Attic: Access Only:No Stairs
- Has fireplace: Yes
- Fireplace features: Living Room, Blower Fan, Wood Burning
Interior area
- Total structure area: 3,026
- Total interior livable area: 3,026 sqft
- Finished area above ground: 3,026
- Finished area below ground: 0
Property
Parking
- Total spaces: 4
- Parking features: Gravel
- Garage spaces: 4
Features
- Levels: One and One Half
- Stories: 1
- Patio & porch: Wrap Around
- Fencing: Partial,Barbed Wire,Pipe/Steel
- Waterfront features: Pond
Lot
- Size: 15.44 Acres
- Features: Acreage, Level, Wooded/Cleared Combo, Mature Trees, Landscaped
Details
- Parcel number: 080417000000005001
Construction
Type & style
- Home type: Condo
- Architectural style: Contemporary,Log Cabin
- Property subtype: Single Family Residence, Condominium
Materials
- Wood Siding
- Foundation: Crawl Space
- Roof: Composition,Asphalt
Condition
- Year built: 2012
Utilities & green energy
- Sewer: Septic Tank
- Water: Private
Green energy
- Energy efficient items: Insulated Concrete Form (ICF)
Community & neighborhood
Location
- Region: Billings
- Subdivision: N/A
Other
Other facts
- Listing terms: Cash,Conventional
Price history
| Date | Event | Price |
|---|---|---|
| 11/20/2023 | Sold | -- |
Source: | ||
| 10/18/2023 | Pending sale | $665,000$220/sqft |
Source: | ||
| 9/21/2023 | Listed for sale | $665,000$220/sqft |
Source: | ||
Public tax history
| Year | Property taxes | Tax assessment |
|---|---|---|
| 2024 | $79 -0.1% | $1,400 |
| 2023 | $79 +4.2% | $1,400 |
| 2022 | $76 | $1,400 |
Find assessor info on the county website
Neighborhood: 65610
Nearby schools
GreatSchools rating
- 1/10Billings Elementary SchoolGrades: PK-6Distance: 1.8 mi
- 9/10Billings Sr. High SchoolGrades: 7-12Distance: 1.8 mi
Schools provided by the listing agent
- Elementary: Billings
- Middle: Billings
- High: Billings
Source: SOMOMLS. This data may not be complete. We recommend contacting the local school district to confirm school assignments for this home.

