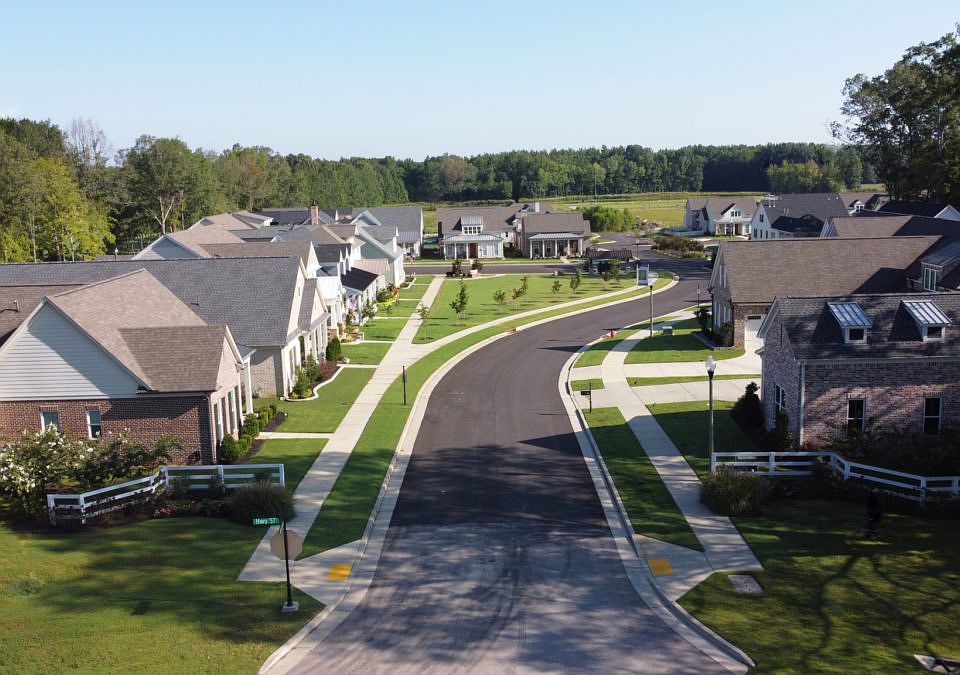Introducing the Collins floor plan by Regency Homebuilders, located in the beautiful Lafayette Station community in Rossville, TN. This spacious 4 bedroom, 3.5 bath home offers 2,932 square feet of well-designed living space with 10-foot ceilings on the main level and 9-foot ceilings upstairs, creating a bright, open feel throughout. The open concept layout includes a gourmet kitchen, large dining area, and a generous great room—perfect for entertaining or everyday living. The oversized 2-car garage includes extra storage space, making organization easy. Designer finishes, energy-efficient systems, and thoughtful details enhance the home’s comfort and style. Located in a quiet, growing community just minutes from Collierville. Estimated completion: January 2026—don’t miss your chance to own new construction in one of Rossville’s most desirable neighborhoods.
New construction
$609,900
525 Valley Forge Ln, Rossville, TN 38066
4beds
--sqft
Single Family Residence
Built in 2025
6,969.6 Square Feet Lot
$602,400 Zestimate®
$--/sqft
$100/mo HOA
What's special
Generous great roomDesigner finishesOpen concept layoutExtra storage spaceThoughtful detailsGourmet kitchenLarge dining area
- 78 days
- on Zillow |
- 24 |
- 0 |
Zillow last checked: 7 hours ago
Listing updated: July 16, 2025 at 07:47am
Listed by:
Amanda F Hamilton,
Regency Realty, LLC 901-350-5050
Source: MAAR,MLS#: 10196121
Travel times
Schedule tour
Select a date
Facts & features
Interior
Bedrooms & bathrooms
- Bedrooms: 4
- Bathrooms: 4
- Full bathrooms: 3
- 1/2 bathrooms: 1
Rooms
- Room types: Attic
Primary bedroom
- Features: Walk-In Closet(s), Vaulted/Coffered Ceiling, Smooth Ceiling, Hardwood Floor
- Level: First
- Area: 238
- Dimensions: 14 x 17
Bedroom 2
- Features: Walk-In Closet(s), Private Full Bath, Smooth Ceiling, Carpet
- Level: First
- Area: 169
- Dimensions: 13 x 13
Bedroom 3
- Features: Walk-In Closet(s), Shared Bath, Smooth Ceiling, Carpet
- Level: Second
- Area: 182
- Dimensions: 13 x 14
Bedroom 4
- Features: Walk-In Closet(s), Shared Bath, Smooth Ceiling, Carpet
- Level: Second
- Area: 285
- Dimensions: 15 x 19
Primary bathroom
- Features: Double Vanity, Separate Shower, Smooth Ceiling, Tile Floor, Full Bath
Dining room
- Features: Separate Dining Room
- Area: 154
- Dimensions: 11 x 14
Kitchen
- Features: Eat-in Kitchen, Pantry, Kitchen Island
- Area: 209
- Dimensions: 11 x 19
Living room
- Features: Great Room
- Dimensions: 0 x 0
Den
- Area: 306
- Dimensions: 17 x 18
Heating
- Central, Natural Gas
Cooling
- Ceiling Fan(s), Central Air
Appliances
- Included: Gas Water Heater, Vent Hood/Exhaust Fan, Range/Oven, Cooktop, Gas Cooktop, Disposal, Dishwasher, Microwave
- Laundry: Laundry Room
Features
- Walk-In Closet(s), Powder/Dressing Room, Cable Wired, Smooth Ceiling, High Ceilings, Vaulted/Coff/Tray Ceiling, Dining Room, Den/Great Room, Kitchen, Primary Bedroom, 2nd Bedroom, 1/2 Bath, 2 or More Baths, 3rd Bedroom, 4th or More Bedrooms, 1 Bath, 1 or More BR Down, Primary Down, Vaulted/Coffered Primary, Double Vanity, Full Bath Down, Half Bath Down
- Flooring: Part Hardwood, Part Carpet, Tile
- Windows: Double Pane Windows
- Attic: Attic Access
- Number of fireplaces: 1
- Fireplace features: Ventless, In Den/Great Room
Interior area
- Living area range: 2800-2999 Square Feet
Property
Parking
- Total spaces: 2
- Parking features: Garage Door Opener, Garage Faces Rear
- Has garage: Yes
- Covered spaces: 2
Features
- Stories: 2
- Patio & porch: Porch, Screen Porch
- Pool features: None
Lot
- Size: 6,969.6 Square Feet
- Dimensions: .16
- Features: Professionally Landscaped
Details
- Parcel number: 166OD01200000
Construction
Type & style
- Home type: SingleFamily
- Architectural style: Traditional
- Property subtype: Single Family Residence
Materials
- Brick Veneer, Wood/Composition
- Foundation: Slab
- Roof: Composition Shingles
Condition
- New construction: Yes
- Year built: 2025
Details
- Builder name: Regency Homebuilders
Utilities & green energy
- Sewer: Public Sewer
- Water: Public
Community & HOA
Community
- Security: Security System, Smoke Detector(s), Dead Bolt Lock(s)
- Subdivision: Lafayette Station
HOA
- Has HOA: Yes
- HOA fee: $1,200 annually
Location
- Region: Rossville
Financial & listing details
- Tax assessed value: $70,000
- Annual tax amount: $422
- Price range: $609.9K - $609.9K
- Date on market: 5/7/2025
About the community
Lafayette Station is a wonderful neighborhood in Rossville, TN, that offers exclusive craftsman-style plans, ranging from 3 to 5 bedroom homes. Rossville's small-town atmosphere makes it a desirable location for many.
Source: Regency Homebuilders

