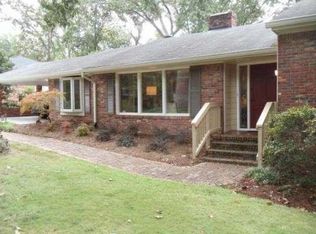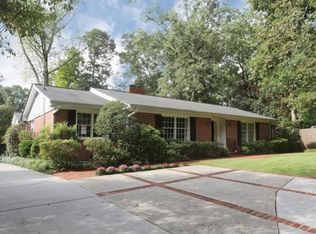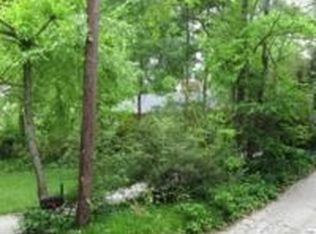Discover an incredible opportunity in the highly sought-after Highpoint neighborhood. This beautifully renovated, light-filled home boasts gleaming hardwood floors and fresh paint throughout. Enjoy generously sized, sunlit rooms that create a warm and inviting atmosphere. The property features a stunning, landscaped yard with a spacious, park-like fenced level area-perfect for outdoor activities. The expansive family room, complete with a fireplace and built-ins, has been seamlessly opened to the living room, creating a large and versatile living space. The renovated kitchen is a chef's dream, featuring stainless steel appliances, ample granite counter space, and plenty of cabinet storage. It conveniently opens to both the family room and a separate dining room, making it ideal for entertaining. The sizable master bedroom offers abundant closet space and a beautifully renovated en-suite bathroom. Crown molding throughout the home adds an elegant touch, while the oversized laundry room on the main floor provides additional convenience. Step outside to the large entertainment deck, perfect for gathering with friends and family, which overlooks the breathtaking, fenced yard. This home also boasts a partial basement for storage or a workshop. This move-in-ready gem is waiting for you-schedule a viewing today! Copyright Georgia MLS. All rights reserved. Information is deemed reliable but not guaranteed.
This property is off market, which means it's not currently listed for sale or rent on Zillow. This may be different from what's available on other websites or public sources.


