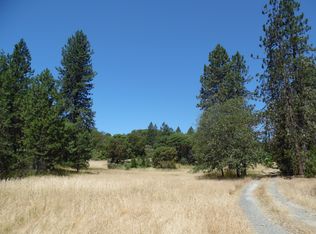Closed
$512,400
525 Templin Ave, Grants Pass, OR 97526
4beds
2baths
1,782sqft
Manufactured On Land, Manufactured Home
Built in 1999
4.6 Acres Lot
$517,400 Zestimate®
$288/sqft
$1,797 Estimated rent
Home value
$517,400
$492,000 - $543,000
$1,797/mo
Zestimate® history
Loading...
Owner options
Explore your selling options
What's special
Immaculate park-like 4.6 manicured acres. Stunning remodeled Fleetwood manufactured home (you'd never know it!) 4 bedroom, 2 bath, split floor plan, single level, beautiful primary en-suite with walk-in shower and soaking tub with great view. Kitchen upgrades include new cupboards, quartz counters, custom pull outs, convenient island prep area and large adjacent dining room. New roof 2008, previous well test showed10 gpm. Detached 3 car garage/shop 1000', taped, textured and painted with permits in 2008. Large barn (will hold at least 2 cars, maybe 3) with electricity. Plus an additional newer shed with electricity. Covered cedar deck and mud room added at front entrance and large trex deck in back to enjoy outdoor living and BBQs. A truly special property with great view, amazing grounds and special spot to enjoy life.
Zillow last checked: 8 hours ago
Listing updated: November 06, 2024 at 07:31pm
Listed by:
Century 21 JC Jones American Dream launiemyers@gmail.com
Bought with:
RE/MAX Integrity Grants Pass
Source: Oregon Datashare,MLS#: 220161760
Facts & features
Interior
Bedrooms & bathrooms
- Bedrooms: 4
- Bathrooms: 2
Heating
- Electric, Heat Pump
Cooling
- Heat Pump
Appliances
- Included: Cooktop, Dishwasher, Disposal, Dryer, Microwave, Oven, Refrigerator, Washer, Water Heater
Features
- Ceiling Fan(s), Linen Closet, Open Floorplan, Pantry, Primary Downstairs, Soaking Tub, Stone Counters, Walk-In Closet(s)
- Flooring: Carpet, Laminate
- Windows: Double Pane Windows, Vinyl Frames
- Has fireplace: Yes
- Fireplace features: Wood Burning
- Common walls with other units/homes: No Common Walls
Interior area
- Total structure area: 1,782
- Total interior livable area: 1,782 sqft
Property
Parking
- Total spaces: 3
- Parking features: Detached, Garage Door Opener, RV Access/Parking, Workshop in Garage
- Garage spaces: 3
Features
- Levels: One
- Stories: 1
- Patio & porch: Deck
- Has view: Yes
- View description: Forest
Lot
- Size: 4.60 Acres
- Features: Landscaped, Level, Sprinklers In Front
Details
- Additional structures: Barn(s), Workshop
- Parcel number: R301751
- Zoning description: Rr5; Rural Res
- Special conditions: Standard
Construction
Type & style
- Home type: MobileManufactured
- Architectural style: Ranch
- Property subtype: Manufactured On Land, Manufactured Home
Materials
- Foundation: Other
- Roof: Composition
Condition
- New construction: No
- Year built: 1999
Utilities & green energy
- Sewer: Septic Tank, Standard Leach Field
- Water: Well
Community & neighborhood
Security
- Security features: Carbon Monoxide Detector(s), Smoke Detector(s)
Location
- Region: Grants Pass
- Subdivision: Three Pines Fruit Tracts
Other
Other facts
- Body type: Double Wide
- Listing terms: Cash,Conventional
- Road surface type: Gravel, Paved
Price history
| Date | Event | Price |
|---|---|---|
| 5/22/2023 | Sold | $512,400-2.4%$288/sqft |
Source: | ||
| 4/20/2023 | Pending sale | $524,900$295/sqft |
Source: | ||
| 4/13/2023 | Listed for sale | $524,900+105.8%$295/sqft |
Source: | ||
| 5/30/2008 | Sold | $255,000$143/sqft |
Source: Public Record | ||
Public tax history
| Year | Property taxes | Tax assessment |
|---|---|---|
| 2024 | $1,571 +18.3% | $207,500 +3% |
| 2023 | $1,328 +2% | $201,460 |
| 2022 | $1,302 -0.8% | $201,460 +6.1% |
Find assessor info on the county website
Neighborhood: 97526
Nearby schools
GreatSchools rating
- 8/10Manzanita Elementary SchoolGrades: K-5Distance: 3.8 mi
- 6/10Fleming Middle SchoolGrades: 6-8Distance: 4.5 mi
- 6/10North Valley High SchoolGrades: 9-12Distance: 3.8 mi
Schools provided by the listing agent
- Elementary: Manzanita Elem
- Middle: Fleming Middle
- High: North Valley High
Source: Oregon Datashare. This data may not be complete. We recommend contacting the local school district to confirm school assignments for this home.
