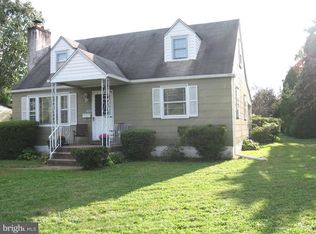This Beautiful 3 bedroom, 2 bath Cape is tucked on a beautiful lot in Upper Moreland Township, Montgomery County. Enter this home into the center hall foyer that leads to the light infused living room & dining room both with a bay window. Updated kitchen includes all appliances including micro-wave & gas cooking with convection oven, abundant cabinet space, and outside entrance to rear deck. There are 3 sizable bedrooms with closets and 2 full updated baths with granite and corian. The finished basement includes an electric fireplace, laundry area and storage cabinets. Upgrades include hardwood floors and upgraded carpeting, crown molding & chair rail, abundant storage, new windows, built-in window seat, newer heater & hot water heater, Heated 1 1/2 car detached garage, maintenance free vinyl fencing with Arbor and storage shed. The outside living includes a large deck that overlooks the fenced in yard and a beautiful array of flowering plants and shrubs. This beautiful home is a bright and cheerful place for family gatherings rain or shine. A prime location and located close to schools, shopping and major commuting routes.
This property is off market, which means it's not currently listed for sale or rent on Zillow. This may be different from what's available on other websites or public sources.
