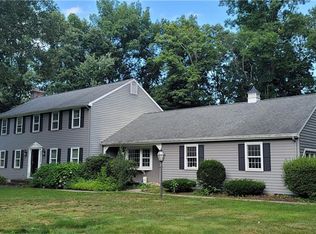Desirable 4 bedroom colonial in one of Cheshire's most popular neighborhoods. This beautifully cared for home offers a spacious eat in kitchen with a large bay window, cathedral ceiling and skylights. Incredible granite counter space, large center island, coffee and wine bar with 2nd sink makes entertaining seamless. The double oven and new refrigerator, pantry and abundance of cabinetry completes this wonderful kitchen. Spacious front to back living room has timeless builtins. Inviting family room offers a wood burning fireplace and is ideal for game night or just relaxing. Light and bright heated sunroom can be accessed from the kitchen or the family room's French doors and overlooks a large flat backyard. This home has a wonderful floorpan for comfort and convenient living. Upstairs you will find 4 nice sized bedrooms. Hardwood throughout. Lower level rec and play room is beautifully finished with updated floors and tons of storage. Newer roof, furnace, security system, irrigation system and shed. First floor laundry. All this on a 1 acre level lot. City sewer, city water. Don't miss! Roof 3 years old. Furnace 5 years old Windows newer throughout 2005-2019
This property is off market, which means it's not currently listed for sale or rent on Zillow. This may be different from what's available on other websites or public sources.
