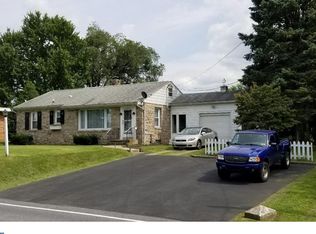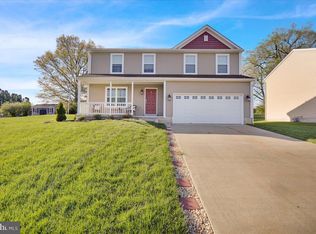Sold for $359,900
$359,900
525 Snyder Rd, Reading, PA 19605
3beds
1,464sqft
Single Family Residence
Built in 2002
0.37 Acres Lot
$388,900 Zestimate®
$246/sqft
$2,421 Estimated rent
Home value
$388,900
$369,000 - $408,000
$2,421/mo
Zestimate® history
Loading...
Owner options
Explore your selling options
What's special
Welcome to 525 Snyder Rd Located in the Schuylkill Valley School District. This home has been completely renovated from top to bottom! This home was painted throughout , recessed lighting has been added, and the hardwood floors have been refinished. Step inside the new front door and be led by the gorgeous hardwood floors into a large living room. Dining room area with double windows. The new kitchen features gray cabinets, butcher block countertops, subway tile, and waterproof LVP floors. New half bath and convenient main floor laundry room. Upstairs is a primary bedroom with soaring ceilings, walk in closet and a barn door that leads to a brand new bathroom featuring tile surround shower with glass doors and rain shower head, New white vanity with LED mirror. 2 additional large private bedrooms both with ample closet space. New shared bathroom with skylight features tile surround tub with new vanity and hardware. The finished basement has high ceilings and provides extra square footage for entertaining and relaxing. Large back wood deck overlooks level back yard. All that is left to do is move right in! Convenient to schools, shopping and major highways. You will love to call this your Home Sweet Home!
Zillow last checked: 8 hours ago
Listing updated: April 19, 2024 at 02:00am
Listed by:
Kylie Eveland Walbert 610-334-0261,
BHHS Homesale Realty- Reading Berks
Bought with:
Mr. Nehemiah J Lindo, RS344732
Keller Williams Elite
Source: Bright MLS,MLS#: PABK2038688
Facts & features
Interior
Bedrooms & bathrooms
- Bedrooms: 3
- Bathrooms: 3
- Full bathrooms: 2
- 1/2 bathrooms: 1
- Main level bathrooms: 1
Basement
- Area: 0
Heating
- Heat Pump, Electric
Cooling
- Central Air, Electric
Appliances
- Included: Electric Water Heater
- Laundry: Laundry Room
Features
- Basement: Finished
- Has fireplace: No
Interior area
- Total structure area: 1,464
- Total interior livable area: 1,464 sqft
- Finished area above ground: 1,464
- Finished area below ground: 0
Property
Parking
- Total spaces: 4
- Parking features: Garage Faces Front, Inside Entrance, Oversized, Attached, Driveway
- Attached garage spaces: 1
- Uncovered spaces: 3
Accessibility
- Accessibility features: None
Features
- Levels: Two
- Stories: 2
- Pool features: None
Lot
- Size: 0.37 Acres
Details
- Additional structures: Above Grade, Below Grade
- Parcel number: 68540011750365
- Zoning: RESIDENTIAL
- Special conditions: Standard
Construction
Type & style
- Home type: SingleFamily
- Architectural style: Traditional
- Property subtype: Single Family Residence
Materials
- Vinyl Siding
- Foundation: Other
Condition
- New construction: No
- Year built: 2002
- Major remodel year: 2024
Utilities & green energy
- Sewer: On Site Septic
- Water: Well
Community & neighborhood
Location
- Region: Reading
- Subdivision: None Available
- Municipality: ONTELAUNEE TWP
Other
Other facts
- Listing agreement: Exclusive Right To Sell
- Listing terms: Cash,Conventional,FHA,VA Loan
- Ownership: Fee Simple
Price history
| Date | Event | Price |
|---|---|---|
| 2/22/2024 | Sold | $359,900$246/sqft |
Source: | ||
| 1/23/2024 | Pending sale | $359,900$246/sqft |
Source: | ||
| 1/18/2024 | Listed for sale | $359,900+44%$246/sqft |
Source: | ||
| 11/2/2023 | Sold | $250,000$171/sqft |
Source: Public Record Report a problem | ||
Public tax history
| Year | Property taxes | Tax assessment |
|---|---|---|
| 2025 | $5,282 +1.7% | $129,200 |
| 2024 | $5,196 +1.7% | $129,200 |
| 2023 | $5,107 | $129,200 |
Find assessor info on the county website
Neighborhood: 19605
Nearby schools
GreatSchools rating
- 6/10Schuylkill Valley Middle SchoolGrades: 5-8Distance: 1.3 mi
- 6/10Schuylkill Valley High SchoolGrades: 9-12Distance: 1.1 mi
- 5/10Schuylkill Valley El SchoolGrades: K-4Distance: 1.5 mi
Schools provided by the listing agent
- District: Schuylkill Valley
Source: Bright MLS. This data may not be complete. We recommend contacting the local school district to confirm school assignments for this home.
Get pre-qualified for a loan
At Zillow Home Loans, we can pre-qualify you in as little as 5 minutes with no impact to your credit score.An equal housing lender. NMLS #10287.

