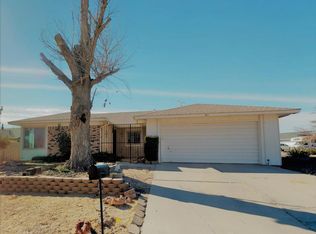Sold
Price Unknown
525 Silver Saddle Rd SE, Rio Rancho, NM 87124
4beds
1,928sqft
Single Family Residence
Built in 1988
8,276.4 Square Feet Lot
$340,800 Zestimate®
$--/sqft
$2,443 Estimated rent
Home value
$340,800
$307,000 - $378,000
$2,443/mo
Zestimate® history
Loading...
Owner options
Explore your selling options
What's special
Your buyers will love this beautifully updated home in the heart of Rio Rancho. The home offers for generously sized bedrooms (with an oversized primary suite) and great living and dining spaces. The kitchen is a real chef's kitchen with stainless steel appliances, solid surface countertops and a pot filler faucet over the stove. Custom wood cabinets adorn the kitchen and extend into the dining area. Enjoy sports, movies or video games in the living room with the projection television and large retractable screen. Stay cool in the summer with newly installed refrigerated air conditioning-- with a 20 year warranty. The large backyard is perfect for entertaining and features a shed for storage and all of your gardening projects. This is a very unique home with a lot high quality features.
Zillow last checked: 8 hours ago
Listing updated: October 09, 2024 at 01:13pm
Listed by:
Britt Harville 505-331-3330,
Harville Realty LLC
Bought with:
Richard Charles Reeder, 51268
Keller Williams Realty
Source: SWMLS,MLS#: 1068880
Facts & features
Interior
Bedrooms & bathrooms
- Bedrooms: 4
- Bathrooms: 2
- Full bathrooms: 2
Primary bedroom
- Level: Main
- Area: 312
- Dimensions: 24 x 13
Bedroom 2
- Level: Main
- Area: 144
- Dimensions: 12 x 12
Bedroom 3
- Level: Main
- Area: 120
- Dimensions: 12 x 10
Bedroom 4
- Level: Main
- Area: 108
- Dimensions: 12 x 9
Dining room
- Level: Main
- Area: 120
- Dimensions: 12 x 10
Kitchen
- Level: Main
- Area: 132
- Dimensions: 12 x 11
Living room
- Level: Main
- Area: 289
- Dimensions: 17 x 17
Heating
- Central, Forced Air, Natural Gas
Cooling
- Refrigerated
Appliances
- Included: Convection Oven, Cooktop, Down Draft, Double Oven, Dryer, Dishwasher, Range, Refrigerator, Range Hood, Washer
- Laundry: Electric Dryer Hookup
Features
- Cathedral Ceiling(s), High Speed Internet, Main Level Primary
- Flooring: Tile
- Windows: Double Pane Windows, Insulated Windows
- Has basement: No
- Number of fireplaces: 1
- Fireplace features: Glass Doors, Gas Log
Interior area
- Total structure area: 1,928
- Total interior livable area: 1,928 sqft
Property
Parking
- Total spaces: 2
- Parking features: Attached, Garage
- Attached garage spaces: 2
Features
- Levels: One
- Stories: 1
- Patio & porch: Covered, Patio
- Exterior features: Fire Pit
Lot
- Size: 8,276 sqft
- Features: Garden, Landscaped
Details
- Additional structures: Shed(s), Storage
- Parcel number: R096440
- Zoning description: R-ML*
Construction
Type & style
- Home type: SingleFamily
- Architectural style: Ranch
- Property subtype: Single Family Residence
Materials
- Brick Veneer, Frame, Stucco
- Roof: Pitched,Shingle
Condition
- Resale
- New construction: No
- Year built: 1988
Utilities & green energy
- Sewer: Public Sewer
- Water: Public
- Utilities for property: Cable Available, Electricity Connected, Natural Gas Connected, Sewer Connected, Water Connected
Green energy
- Energy generation: None
Community & neighborhood
Location
- Region: Rio Rancho
Other
Other facts
- Listing terms: Cash,Conventional,FHA,VA Loan
Price history
| Date | Event | Price |
|---|---|---|
| 10/9/2024 | Sold | -- |
Source: | ||
| 9/7/2024 | Pending sale | $350,000$182/sqft |
Source: | ||
| 9/5/2024 | Price change | $350,000-2.8%$182/sqft |
Source: | ||
| 8/17/2024 | Listed for sale | $360,000$187/sqft |
Source: | ||
Public tax history
| Year | Property taxes | Tax assessment |
|---|---|---|
| 2025 | $3,908 +113.6% | $111,994 +97.2% |
| 2024 | $1,830 +3% | $56,779 +3% |
| 2023 | $1,777 +2.3% | $55,126 +3% |
Find assessor info on the county website
Neighborhood: 87124
Nearby schools
GreatSchools rating
- 7/10Maggie Cordova Elementary SchoolGrades: K-5Distance: 1 mi
- 5/10Lincoln Middle SchoolGrades: 6-8Distance: 0.8 mi
- 7/10Rio Rancho High SchoolGrades: 9-12Distance: 1.8 mi
Get a cash offer in 3 minutes
Find out how much your home could sell for in as little as 3 minutes with a no-obligation cash offer.
Estimated market value
$340,800
