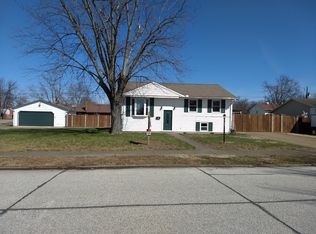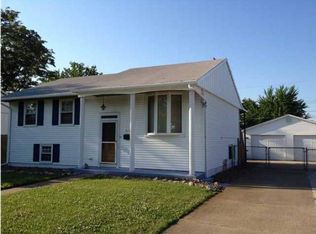Closed
$196,000
525 Sheridan Rd, Evansville, IN 47710
3beds
1,158sqft
Single Family Residence
Built in 1961
7,840.8 Square Feet Lot
$206,800 Zestimate®
$--/sqft
$1,239 Estimated rent
Home value
$206,800
$196,000 - $217,000
$1,239/mo
Zestimate® history
Loading...
Owner options
Explore your selling options
What's special
This stunning ranch-style home boasts 3 bedrooms and 2 full baths, providing ample space and comfort. The heart of this home is its beautiful and spacious kitchen, featuring an abundance of cabinets and plenty of room to create culinary masterpieces. The fenced-in back yard offers privacy and security and the large 415 sqft patio space provides a wonderful outdoor entertaining area for gatherings with family and friends. Plus, you'll have plenty of storage space with three storage barns, in addition to the attached 1 car garage that's heated and cooled. This home truly has it all! Per Seller - New in 2020, windows, Kitchen flooring, HAVC, Fencing, All Exterior Siding, Additional Kitchen Cabinets. Between 2019 - 2021 Both Baths updated. 2018 Dishwasher, Range, Refrigerator.
Zillow last checked: 8 hours ago
Listing updated: May 17, 2023 at 12:40pm
Listed by:
Michael W Melton Office:812-858-2400,
ERA FIRST ADVANTAGE REALTY, INC
Bought with:
Rick Stephens
KELLER WILLIAMS CAPITAL REALTY
Source: IRMLS,MLS#: 202311014
Facts & features
Interior
Bedrooms & bathrooms
- Bedrooms: 3
- Bathrooms: 2
- Full bathrooms: 2
- Main level bedrooms: 3
Bedroom 1
- Level: Main
Bedroom 2
- Level: Main
Kitchen
- Level: Main
- Area: 273
- Dimensions: 13 x 21
Living room
- Level: Main
- Area: 210
- Dimensions: 14 x 15
Heating
- Natural Gas, Forced Air
Cooling
- Central Air
Appliances
- Included: Dishwasher, Refrigerator, Gas Range, Gas Water Heater
- Laundry: Main Level
Features
- 1st Bdrm En Suite, Eat-in Kitchen, Open Floorplan, Main Level Bedroom Suite
- Flooring: Laminate, Vinyl
- Has basement: No
- Has fireplace: No
- Fireplace features: None
Interior area
- Total structure area: 1,158
- Total interior livable area: 1,158 sqft
- Finished area above ground: 1,158
- Finished area below ground: 0
Property
Parking
- Total spaces: 1
- Parking features: Attached, Concrete
- Attached garage spaces: 1
- Has uncovered spaces: Yes
Features
- Levels: One
- Stories: 1
- Patio & porch: Patio, Porch
- Fencing: Full,Privacy,Wood
Lot
- Size: 7,840 sqft
- Dimensions: 68 x 115
- Features: Level, 0-2.9999, City/Town/Suburb, Landscaped
Details
- Parcel number: 820607034154.010020
Construction
Type & style
- Home type: SingleFamily
- Architectural style: Ranch
- Property subtype: Single Family Residence
Materials
- Aluminum Siding, Vinyl Siding
- Foundation: Slab
Condition
- New construction: No
- Year built: 1961
Utilities & green energy
- Gas: CenterPoint Energy
- Sewer: City
- Water: City
Community & neighborhood
Location
- Region: Evansville
- Subdivision: Country Club Meadows
Other
Other facts
- Listing terms: Cash,Conventional,FHA,VA Loan
- Road surface type: Paved
Price history
| Date | Event | Price |
|---|---|---|
| 5/17/2023 | Sold | $196,000 |
Source: | ||
| 4/16/2023 | Pending sale | $196,000 |
Source: | ||
| 4/16/2023 | Price change | $196,000+6% |
Source: | ||
| 4/13/2023 | Listed for sale | $184,900+95.7% |
Source: | ||
| 3/24/2021 | Listing removed | -- |
Source: Owner Report a problem | ||
Public tax history
| Year | Property taxes | Tax assessment |
|---|---|---|
| 2024 | $1,607 +36.5% | $141,800 -2% |
| 2023 | $1,177 +9.8% | $144,700 +38.9% |
| 2022 | $1,071 +1.6% | $104,200 +10.6% |
Find assessor info on the county website
Neighborhood: Country Club Manor
Nearby schools
GreatSchools rating
- 4/10Stringtown Elementary SchoolGrades: K-5Distance: 0.7 mi
- 9/10Thompkins Middle SchoolGrades: 6-8Distance: 0.8 mi
- 7/10Central High SchoolGrades: 9-12Distance: 1.1 mi
Schools provided by the listing agent
- Elementary: Cedar Hall
- Middle: Cedar Hall
- High: Central
- District: Evansville-Vanderburgh School Corp.
Source: IRMLS. This data may not be complete. We recommend contacting the local school district to confirm school assignments for this home.
Get pre-qualified for a loan
At Zillow Home Loans, we can pre-qualify you in as little as 5 minutes with no impact to your credit score.An equal housing lender. NMLS #10287.
Sell with ease on Zillow
Get a Zillow Showcase℠ listing at no additional cost and you could sell for —faster.
$206,800
2% more+$4,136
With Zillow Showcase(estimated)$210,936

