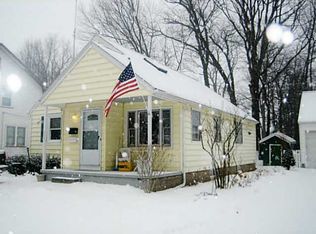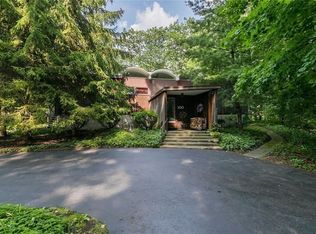Welcome Home! Very private setting on treed lot. Priced to sell. Spacious 2,280 sqft 3 bedroom, 2 Full bath Raised Ranch. Newer modern kitchen, newer windows & on demand hot water tank. 2 fireplaces, oversized 2 car garage. Close to shopping, Sea Breeze Parkway. Needs some TLC! Fireplaces & Security system are "As is". Opportunity knocks. Delayed Showing 6/15 and Delayed Negotiations Friday 6/17 at 5pm. Please allow 24 hours for offers. Property is in "As is" condition.
This property is off market, which means it's not currently listed for sale or rent on Zillow. This may be different from what's available on other websites or public sources.

