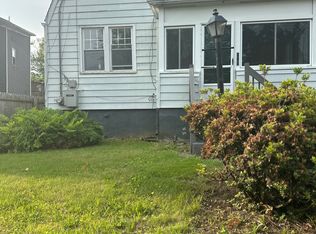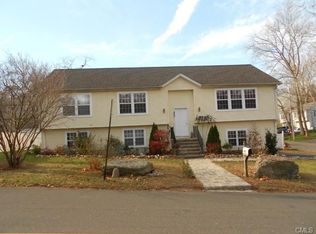New Construction in a desirable North End Neighborhood! Unprecedented quality & craftsmanship throughout. Gourmet kitchen with shaker white custom cabinetry, granite counter-tops & center island - plenty of cabinets & counter-space. This kitchen is out of a magazine! Beautiful wide plank hardwood floors throughout the main level with recessed wood vents. Gas insert fireplace with detailed mill-work mantle, custom built-in's & pre-wired to mount a large flat screen TV above. Three good sized bedrooms on the main level & a fourth bedroom in the lower level. Spacious master bedroom with private baths, tray ceiling trimmed with crown molding & large private deck - compare! Lower level is fully usable above grade space with hardwood floors & glass sliding doors to the backyard. Fourth bedroom has a private full bathroom. Four bedrooms, three full baths, two car attached garage, natural gas heat, central air cooling - this home has it all. Energy efficient and built with today's modern luxuries in mind. Incredible value for a brand new home! Please use caution when showing, construction is nearing completion.
This property is off market, which means it's not currently listed for sale or rent on Zillow. This may be different from what's available on other websites or public sources.


