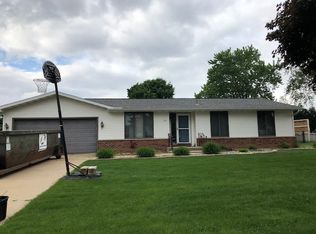Closed
$490,000
525 Santa Maria Drive, Arlington, WI 53911
5beds
2,806sqft
Single Family Residence
Built in 1977
0.3 Acres Lot
$514,100 Zestimate®
$175/sqft
$2,675 Estimated rent
Home value
$514,100
$432,000 - $612,000
$2,675/mo
Zestimate® history
Loading...
Owner options
Explore your selling options
What's special
This 5-bedroom, 3-bath ranch home is sure to capture your heart from the moment you step inside. The sellers have thoughtfully updated and expanded the property, creating a space that feels brand new. Imagine enjoying your backyard oasis, complete with a saltwater pool, hot tub, deck, and patio. The additional heated garage/party room provide the perfect space for entertaining or storage. Please see feature sheet for more details.
Zillow last checked: 8 hours ago
Listing updated: May 21, 2025 at 09:09am
Listed by:
Scott Elert scott@scottelert.com,
RE/MAX Preferred
Bought with:
Rochelle Kruchten
Source: WIREX MLS,MLS#: 1993772 Originating MLS: South Central Wisconsin MLS
Originating MLS: South Central Wisconsin MLS
Facts & features
Interior
Bedrooms & bathrooms
- Bedrooms: 5
- Bathrooms: 3
- Full bathrooms: 3
- Main level bedrooms: 3
Primary bedroom
- Level: Main
- Area: 156
- Dimensions: 12 x 13
Bedroom 2
- Level: Main
- Area: 132
- Dimensions: 11 x 12
Bedroom 3
- Level: Main
- Area: 121
- Dimensions: 11 x 11
Bedroom 4
- Level: Lower
- Area: 306
- Dimensions: 17 x 18
Bedroom 5
- Level: Lower
- Area: 154
- Dimensions: 11 x 14
Bathroom
- Features: At least 1 Tub, Master Bedroom Bath: Full, Master Bedroom Bath, Master Bedroom Bath: Walk-In Shower
Dining room
- Level: Main
- Area: 130
- Dimensions: 10 x 13
Family room
- Level: Main
- Area: 256
- Dimensions: 16 x 16
Kitchen
- Level: Main
- Area: 289
- Dimensions: 17 x 17
Living room
- Level: Main
- Area: 240
- Dimensions: 12 x 20
Heating
- Natural Gas, Forced Air
Cooling
- Central Air
Appliances
- Included: Range/Oven, Refrigerator, Dishwasher, Microwave, Disposal, Washer, Dryer, Water Softener
Features
- Breakfast Bar, Kitchen Island
- Flooring: Wood or Sim.Wood Floors
- Basement: Full,Exposed,Full Size Windows,Finished,Sump Pump,Concrete
Interior area
- Total structure area: 2,806
- Total interior livable area: 2,806 sqft
- Finished area above ground: 1,816
- Finished area below ground: 990
Property
Parking
- Total spaces: 2
- Parking features: 1 Car, 2 Car, Attached, Detached, Garage Door Opener
- Attached garage spaces: 2
Features
- Levels: One
- Stories: 1
- Patio & porch: Deck, Patio
- Pool features: Above Ground
- Has spa: Yes
- Spa features: Private
- Fencing: Fenced Yard
Lot
- Size: 0.30 Acres
Details
- Parcel number: 11101 189
- Zoning: Res
- Special conditions: Arms Length
Construction
Type & style
- Home type: SingleFamily
- Architectural style: Ranch
- Property subtype: Single Family Residence
Materials
- Vinyl Siding
Condition
- 21+ Years
- New construction: No
- Year built: 1977
Utilities & green energy
- Sewer: Public Sewer
- Water: Public
- Utilities for property: Cable Available
Community & neighborhood
Location
- Region: Arlington
- Municipality: Arlington
Price history
| Date | Event | Price |
|---|---|---|
| 5/16/2025 | Sold | $490,000+1%$175/sqft |
Source: | ||
| 4/23/2025 | Pending sale | $485,000$173/sqft |
Source: | ||
| 4/9/2025 | Contingent | $485,000$173/sqft |
Source: | ||
| 3/6/2025 | Listed for sale | $485,000+117.5%$173/sqft |
Source: | ||
| 8/29/2014 | Sold | $223,000+2.3%$79/sqft |
Source: Agent Provided | ||
Public tax history
| Year | Property taxes | Tax assessment |
|---|---|---|
| 2024 | $5,547 +10.9% | $316,000 +2.7% |
| 2023 | $5,003 -1.2% | $307,800 |
| 2022 | $5,063 +6.7% | $307,800 +45% |
Find assessor info on the county website
Neighborhood: 53911
Nearby schools
GreatSchools rating
- 8/10Poynette Middle SchoolGrades: 5-8Distance: 3.6 mi
- 6/10Poynette High SchoolGrades: 9-12Distance: 3.6 mi
- 8/10Poynette Elementary SchoolGrades: PK-4Distance: 4.2 mi
Schools provided by the listing agent
- Elementary: Poynette
- Middle: Poynette
- High: Poynette
- District: Poynette
Source: WIREX MLS. This data may not be complete. We recommend contacting the local school district to confirm school assignments for this home.

Get pre-qualified for a loan
At Zillow Home Loans, we can pre-qualify you in as little as 5 minutes with no impact to your credit score.An equal housing lender. NMLS #10287.
Sell for more on Zillow
Get a free Zillow Showcase℠ listing and you could sell for .
$514,100
2% more+ $10,282
With Zillow Showcase(estimated)
$524,382