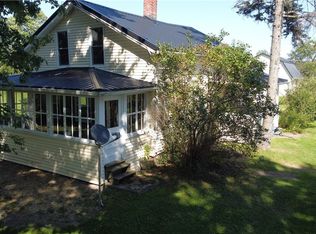THIS BEAUTIFUL PIECE OF PROPERTY INCLUDES 2 TAX PARCEL #'S: 27.1-25.12 & 27.1-25.11 W/ OVER 9 ACRES TOTAL. WELCOME HOME TO THE HOMESTEAD WHERE THIS 1990 BEAVER MOUNTAIN LOG HOME W/ BARNS AND GUEST HOUSE AWAIT YOU. ENJOY SITTING ON THE COVERED PORCH OVERLOOKING YOUR PROPERTY. THE MAIN HOUSE OFFERS BEAUTIFUL HRDWD FLOORING THROUGHOUT, BEAMED CEILINGS AND MANY WINDOWS. 1ST FL. BDRM W/FULL BATH. 1ST FL. LAUNDRY, MUDROOM, KITCHEN, DR, LR. UPSTAIRS YOU WILL FALL IN LOVE WITH THE SPACIOUS MASTER BEDROOM SUITE. 2 BDRMS & FULL BATH. OVER THE ATTACHED 2 CAR GARAGE IS A FINISHED GREATROOM W/ MANY POSSIBILITIES. HORSE BARN & OLDER DAIRY BARN ARE ALL IN GOOD CONDITION AND HAVE SO MANY USES. THE GUEST HOUSE COMES WITH 2 CAR GARAGE, LR/KIT COMBO, BDRM, UTILITY/LAUNDRY ROOM & IT'S OWN WELL AND SEPTIC.
This property is off market, which means it's not currently listed for sale or rent on Zillow. This may be different from what's available on other websites or public sources.
