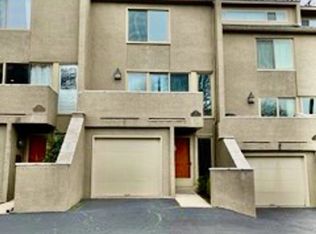Home Buyer and/or buyer agents, text 215-375-2344 to schedule showing. Buyers agent compensated in the event of purchase by qualified buyer. NO SOLICITATIONS. Welcome to 525 St. Davids Rd, a coveted 1,800 sq. ft. end-unit townhouse boasting 3 bedrooms, 2.5 baths and 1-car garage with interior access located in sought after Wayne and award-winning Radnor Township School District. Great personal home or for those interested in a rental/investment opportunity with new construction across the street listed 860K-1.6M! Fully finished, above grade basement with fireplace is spacious and perfect for relaxing and entertaining with a sliding glass door that leads to a private outdoor patio. The main level consists of a kitchen with all stainless steel appliances, including new refrigerator, and tile floor. Kitchen leads to the formal dining room and large light and bright family/living room with second fireplace and hardwood floors. A powder room and coat closet complete this level. Upstairs you will find a master bedroom which features hardwood floors, en suite bathroom, two closets and a slider to private balcony, the perfect place to enjoy your morning coffee or glass of wine after a long day. Two additional bedrooms with ample space, upstairs laundry with new washer and dryer, linen closet and a full bathroom complete this level. Lastly, the attic and crawl space are perfect for storage. New hot water heater was installed in January 2021. This home is conveniently located close to downtown Wayne with great local dining and shopping and is within quick access to major roadways for easy commuting. One block from SEPTA's St. Davids Train Station, making trips into the city for work, dining or pleasure a breeze. Close to the Radnor trail and Veteran's park. Schedule a visit and make your offer today!
This property is off market, which means it's not currently listed for sale or rent on Zillow. This may be different from what's available on other websites or public sources.
