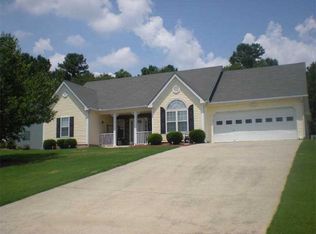Charming ranch home in highly desired Belmont Subdivision,convenient to shopping, dining and Highway 316. Large rooms, vaulted ceilings, clean white kitchen/dining area. A relaxing patio where you can sit and listen to the water feature in the private back yard as well as enjoy a swim in the above ground pool.. A large side entry 2 car garage. A few of the updates that have been done include new flooring in both bathrooms,new carpet in the living room, new water heater, new attic fan as well as installation of a home security system.
This property is off market, which means it's not currently listed for sale or rent on Zillow. This may be different from what's available on other websites or public sources.
