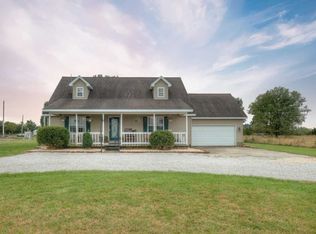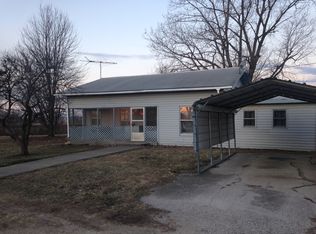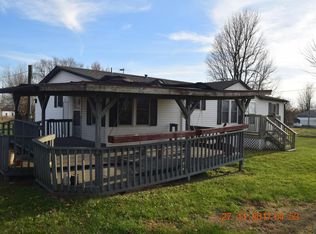This owner designed and built custom 2 story home is amazing! From the custom cabinetry throughout, to the recessed, textured ceiling in the living room, the 2x6 outside wall studs, and the ample insulation, every detail of this home is eye-catching, functional, and energy efficient. You get the country living feel with a short drive to all the necessities.
This property is off market, which means it's not currently listed for sale or rent on Zillow. This may be different from what's available on other websites or public sources.



