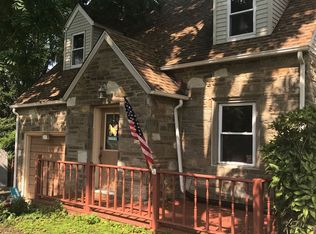Sold for $290,000
$290,000
525 S York Rd, Hatboro, PA 19040
3beds
1,567sqft
Single Family Residence
Built in 1939
7,400 Square Feet Lot
$377,400 Zestimate®
$185/sqft
$2,526 Estimated rent
Home value
$377,400
$359,000 - $400,000
$2,526/mo
Zestimate® history
Loading...
Owner options
Explore your selling options
What's special
*** "Boro" Beauty!! *** Captivating & Charming Cape Cod offering "arched" entryways & hardwood floors. Large Living Room accented with hardwood floors, recessed lighting & beautiful stone fireplace flanked on either side by light scones & windows. Dining Room appointed with hardwood floors & gorgeous pewter chandelier. Renovated Kitchen equipped with plenty of maple cabinetry, granite counters, tile backsplash, stainless steel appliances, deep corner-set sink, large plant window, recessed lighting & 12" ceramic tile floors. 1st Floor Den/Office with separate entrance & recessed lighting could be used as a Bedroom too. Converted 2 Bedrooms into 1 Large Master Bedroom offering a large living space with large closet, recessed lighting & ceiling fan. Renovated Hall Bath with ceramic tile shower walls & floors. Fantastic Finished Basement with lots of recessed lighting & ceramic tile floors that has been professionally water-proofed by BQ Basements. Replacement windows. "NEW" hot water heater. Central-Air. Huge Detached "Over-Sized" Garage. Private rear yard. Located in the award-winning Hatboro-Horsham School District. Location, Location here: walk to town, restaurants, public transportation & train station too. It's a Great Place to Call "HOME"!
Zillow last checked: 8 hours ago
Listing updated: March 07, 2023 at 07:52am
Listed by:
Don Bormes 267-337-1327,
RE/MAX Centre Realtors
Bought with:
Janice Livshits, RS312737
Long & Foster Real Estate, Inc.
Source: Bright MLS,MLS#: PAMC2051236
Facts & features
Interior
Bedrooms & bathrooms
- Bedrooms: 3
- Bathrooms: 1
- Full bathrooms: 1
Basement
- Area: 352
Heating
- Forced Air, Oil
Cooling
- Central Air, Electric
Appliances
- Included: Stainless Steel Appliance(s), Oven/Range - Electric, Microwave, Dishwasher, Refrigerator, Washer, Dryer, Electric Water Heater
- Laundry: In Basement, Laundry Room
Features
- Ceiling Fan(s), Upgraded Countertops
- Flooring: Wood, Carpet, Ceramic Tile
- Windows: Replacement
- Basement: Full,Finished
- Number of fireplaces: 1
- Fireplace features: Stone, Wood Burning
Interior area
- Total structure area: 1,567
- Total interior livable area: 1,567 sqft
- Finished area above ground: 1,215
- Finished area below ground: 352
Property
Parking
- Total spaces: 6
- Parking features: Oversized, Detached, Driveway
- Garage spaces: 1
- Uncovered spaces: 5
Accessibility
- Accessibility features: None
Features
- Levels: One and One Half
- Stories: 1
- Patio & porch: Porch
- Pool features: None
Lot
- Size: 7,400 sqft
- Dimensions: 50.00 x 0.00
Details
- Additional structures: Above Grade, Below Grade
- Parcel number: 080006610006
- Zoning: R1
- Special conditions: Standard
Construction
Type & style
- Home type: SingleFamily
- Architectural style: Cape Cod
- Property subtype: Single Family Residence
Materials
- Vinyl Siding
- Foundation: Block
Condition
- Good
- New construction: No
- Year built: 1939
Utilities & green energy
- Electric: 200+ Amp Service
- Sewer: Public Sewer
- Water: Public
Community & neighborhood
Location
- Region: Hatboro
- Subdivision: None Available
- Municipality: HATBORO BORO
Other
Other facts
- Listing agreement: Exclusive Right To Sell
- Listing terms: Conventional,VA Loan,FHA 203(b)
- Ownership: Fee Simple
Price history
| Date | Event | Price |
|---|---|---|
| 3/7/2023 | Sold | $290,000-3.3%$185/sqft |
Source: | ||
| 2/6/2023 | Pending sale | $299,900$191/sqft |
Source: | ||
| 2/6/2023 | Contingent | $299,900$191/sqft |
Source: | ||
| 1/31/2023 | Price change | $299,900-3.2%$191/sqft |
Source: | ||
| 1/27/2023 | Listed for sale | $309,900$198/sqft |
Source: | ||
Public tax history
| Year | Property taxes | Tax assessment |
|---|---|---|
| 2025 | $5,498 +5.1% | $109,210 |
| 2024 | $5,233 | $109,210 |
| 2023 | $5,233 +6.7% | $109,210 |
Find assessor info on the county website
Neighborhood: 19040
Nearby schools
GreatSchools rating
- NAPennypack El SchoolGrades: K-5Distance: 0.4 mi
- 8/10Keith Valley Middle SchoolGrades: 6-8Distance: 1.5 mi
- 7/10Hatboro-Horsham Senior High SchoolGrades: 9-12Distance: 3.6 mi
Schools provided by the listing agent
- District: Hatboro-horsham
Source: Bright MLS. This data may not be complete. We recommend contacting the local school district to confirm school assignments for this home.
Get a cash offer in 3 minutes
Find out how much your home could sell for in as little as 3 minutes with a no-obligation cash offer.
Estimated market value$377,400
Get a cash offer in 3 minutes
Find out how much your home could sell for in as little as 3 minutes with a no-obligation cash offer.
Estimated market value
$377,400
