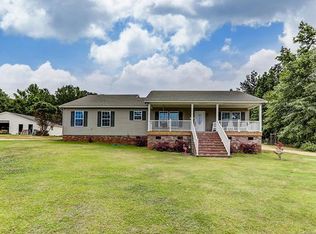Gorgeous updated, 'made like NEW', 4 bedr. 2 full bath with OPEN CONCEPT. A 'different' & unique home sitting on 1.43 acres in the sweet town of Heath Springs. This home has a NEW stove, new cabinets, new flooring, cedar closet in Master...In fact it has 2 MASTERS! The beautiful stone FP comes w/ an insert or switch to gas logs if you prefer. It's a MUST SEE in HEATH SPRINGS.
This property is off market, which means it's not currently listed for sale or rent on Zillow. This may be different from what's available on other websites or public sources.

