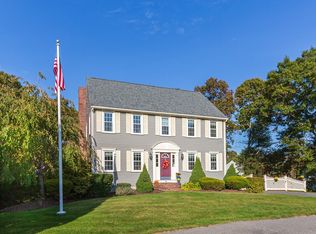Welcome to "Fuller Estates"! Taunton's newest development in a fantastic, convenient commuter location and offered by a very reputable, quality-oriented, local developer. This incredible Contemporary w/ 1st FLOOR MASTER is to be built. At the heart of this home is the amazing GREAT ROOM w/ Cathedral Ceiling, Fireplace & a big Open Floor Plan ready for entertaining. The 1st floor Master Ste allows you 1 level living while offering 4 or (3) beds, 2.5 baths & 2200 SF. Also, the 26 'x 16' room over the garage offers a HUGE 4th bed or media room, Hardwoods, Laundry on 1st Floor, airtight insulation & energy efficient features, Composite Deck, generous allowances & more! This super convenient location is almost walking distance, less than 1 mile, to the new entrance "Dever Drive" of the Myles Standish Ind. Park & to the Lake Sabbatia boat ramp, 1 mile to Watson Pond Recreation area & roughly 2 miles to the 495 On Ramp @ Exit 9. Chamberlain, Friedman School District.
This property is off market, which means it's not currently listed for sale or rent on Zillow. This may be different from what's available on other websites or public sources.
