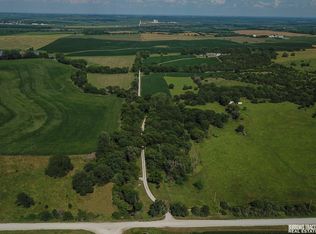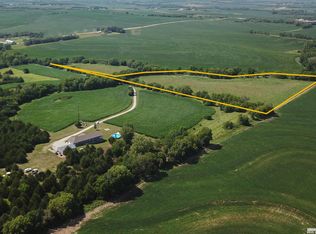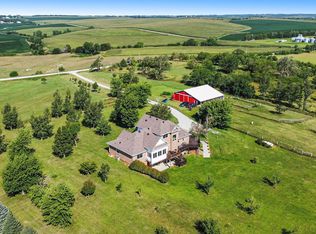Sold for $805,000
$805,000
525 S 26th Rd, Syracuse, NE 68446
5beds
3,416sqft
Single Family Residence
Built in 2017
20 Acres Lot
$806,500 Zestimate®
$236/sqft
$3,032 Estimated rent
Home value
$806,500
Estimated sales range
Not available
$3,032/mo
Zestimate® history
Loading...
Owner options
Explore your selling options
What's special
This stunning 20-acre retreat blends luxury living with endless recreational opportunities. Built in 2017, the 5-bedroom, 3-bath home offers nearly 3,500 sq ft of finished living space, featuring spacious living area with gas fireplace, and an open kitchen with granite countertops. Step onto the covered deck to take in sweeping views and enjoy the above-ground pool, ideal for entertaining! The fully finished walkout basement adds even more living space. Exterior features include gorgeous landscaping, durable hardboard siding with stone accents, an oversized 2-stall attached garage, and a 40x30 detached shop. The land offers 8.5 tillable acres, generating income and the rest has fruit trees, a basketball hoop, and abundant wildlife for excellent hunting. A rare combination of comfort, income potential, and outdoor adventure. This acreage truly has it all and can be even better by adding an additional 20-40 adjacent acres.
Zillow last checked: 8 hours ago
Listing updated: October 10, 2025 at 02:34pm
Listed by:
BJ Burrows 402-525-7722,
Burrows Tracts Real Estate
Bought with:
Sarina McNeel, 20180159
Better Homes and Gardens R.E.
Source: GPRMLS,MLS#: 22521888
Facts & features
Interior
Bedrooms & bathrooms
- Bedrooms: 5
- Bathrooms: 3
- Full bathrooms: 3
- Main level bathrooms: 2
Primary bedroom
- Features: Ceiling Fan(s), Walk-In Closet(s)
- Level: Main
- Area: 228.67
- Dimensions: 16.33 x 14
Bedroom 2
- Features: Ceiling Fan(s)
- Level: Main
- Area: 154
- Dimensions: 11 x 14
Bedroom 3
- Features: Ceiling Fan(s)
- Level: Main
- Area: 132.71
- Dimensions: 12.25 x 10.83
Bedroom 4
- Features: Ceiling Fan(s), Walk-In Closet(s)
- Level: Basement
- Area: 191.02
- Dimensions: 14.42 x 13.25
Bedroom 5
- Features: Ceiling Fan(s)
- Level: Basement
- Area: 188.81
- Dimensions: 14.25 x 13.25
Primary bathroom
- Features: 3/4, Double Sinks
Kitchen
- Features: Ceiling Fan(s), Pantry, Luxury Vinyl Plank
- Level: Main
- Area: 416.57
- Dimensions: 28.08 x 14.83
Living room
- Features: Fireplace, Balcony/Deck, Luxury Vinyl Plank
- Level: Main
- Area: 298.1
- Dimensions: 21.17 x 14.08
Basement
- Area: 1980
Heating
- Propane, Forced Air
Cooling
- Central Air
Appliances
- Included: Range, Refrigerator, Water Softener, Freezer, Dishwasher, Disposal, Microwave, Other, Cooktop
- Laundry: Luxury Vinyl Plank
Features
- High Ceilings, Other, Ceiling Fan(s), Pantry
- Flooring: Wood, Carpet, Engineered Hardwood
- Basement: Daylight,Walk-Out Access,Finished
- Number of fireplaces: 1
- Fireplace features: Living Room, Gas Log
Interior area
- Total structure area: 3,416
- Total interior livable area: 3,416 sqft
- Finished area above ground: 1,980
- Finished area below ground: 1,436
Property
Parking
- Total spaces: 4
- Parking features: Attached, Detached, Garage Door Opener
- Attached garage spaces: 4
Features
- Patio & porch: Patio, Enclosed Porch, Covered Deck
- Exterior features: Horse Permitted, Other, Hunting Land, Recreational
- Has private pool: Yes
- Pool features: Above Ground
- Fencing: None
- Waterfront features: Waterfront
Lot
- Size: 20 Acres
- Dimensions: 20 acres
- Features: Over 10 up to 20 Acres, Sloped, Wooded, Secluded, Private Roadway
Details
- Additional structures: Outbuilding
- Parcel number: 999554082
- Other equipment: Sump Pump
- Horses can be raised: Yes
Construction
Type & style
- Home type: SingleFamily
- Architectural style: Ranch
- Property subtype: Single Family Residence
Materials
- Stone, Masonite
- Foundation: Concrete Perimeter
- Roof: Composition
Condition
- Not New and NOT a Model
- New construction: No
- Year built: 2017
Utilities & green energy
- Sewer: Septic Tank
- Water: Rural Water
- Utilities for property: Cable Available, Electricity Available, Propane, Water Available, Phone Available
Community & neighborhood
Location
- Region: Syracuse
- Subdivision: STONE HILL COUNTRY ESTATES
Other
Other facts
- Listing terms: VA Loan,FHA,Conventional,Cash
- Ownership: Fee Simple
Price history
| Date | Event | Price |
|---|---|---|
| 10/10/2025 | Sold | $805,000-2.4%$236/sqft |
Source: | ||
| 8/20/2025 | Pending sale | $825,000$242/sqft |
Source: | ||
| 8/4/2025 | Listed for sale | $825,000-28.3%$242/sqft |
Source: | ||
| 8/1/2025 | Listing removed | $1,150,000$337/sqft |
Source: | ||
| 7/9/2025 | Listed for sale | $1,150,000+322.8%$337/sqft |
Source: | ||
Public tax history
| Year | Property taxes | Tax assessment |
|---|---|---|
| 2024 | $255 -66.2% | $480,264 +26.9% |
| 2023 | $756 -29.9% | $378,440 |
| 2022 | $1,078 +4.2% | $378,440 |
Find assessor info on the county website
Neighborhood: 68446
Nearby schools
GreatSchools rating
- 7/10Elementary School At SyracuseGrades: PK-3Distance: 2.1 mi
- 7/10Middle School At SyracuseGrades: 4-8Distance: 2.5 mi
- 6/10High School At SyracuseGrades: 9-12Distance: 2.5 mi
Schools provided by the listing agent
- Elementary: Syracuse
- Middle: Syracuse
- High: Syracuse
- District: Syracuse
Source: GPRMLS. This data may not be complete. We recommend contacting the local school district to confirm school assignments for this home.
Get pre-qualified for a loan
At Zillow Home Loans, we can pre-qualify you in as little as 5 minutes with no impact to your credit score.An equal housing lender. NMLS #10287.


