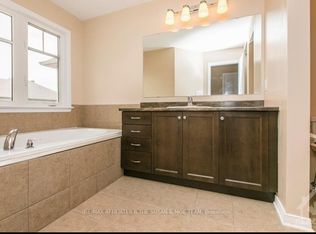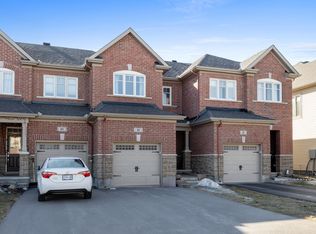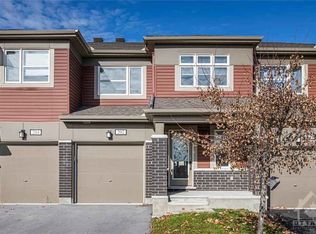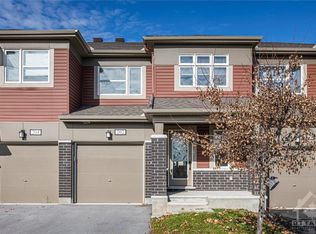Gorgeous and extensively upgraded Cardel home in Blackstone. Open concept main floor includes high ceilings, a huge sunken foyer with double clothes closet and a door to the garage. Take the hardwood stairs up to the main floor and on your left is a handy broom closet plus a powder room. There is a must-see kitchen with updates quartz counter tops, under-counter lights, pot lights, island, pantry and full view of the dining and living rooms. Door from the living room leads to the full PVC fenced rear yard with patio. The 2nd floor is home to 3 bedrooms incl. a huge master with walk-in and full ensuite bath, and 2nd full bathroom and a walk-in laundry room. The basement is a highlight and offers a family room with chest bed, luxury bathroom with heated floor, 6' jacuzzi tub, walk-in shower and very high end finishings. The lower level also has new carpeting, ample storage, a full walk-in closet with basin, and a small private office nook. New AC unit.
This property is off market, which means it's not currently listed for sale or rent on Zillow. This may be different from what's available on other websites or public sources.



