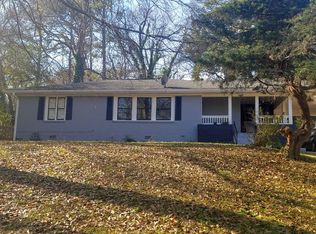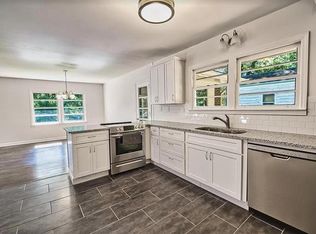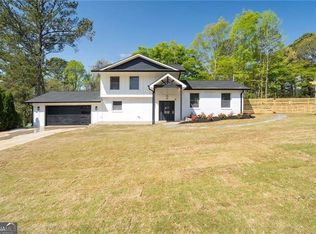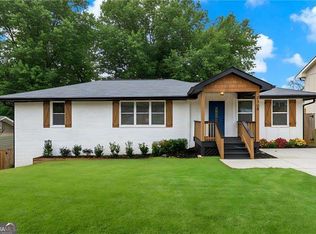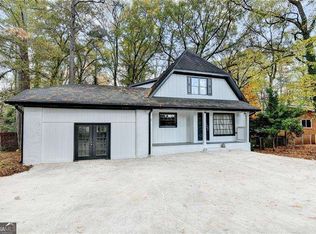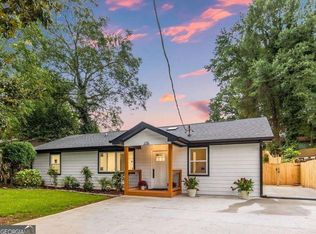EQUITY! Who wants an Incredible deal? Just steps from the iconic East Lake Golf Course, this fully renovated bungalow blends timeless charm with modern upgrades. With over 1,700 square feet of beautifully finished space, this 3-bedroom, 3-bath stunner features luxury vinyl plank floors throughout, a bright open kitchen with white shaker cabinets, quartz countertops, and stainless steel appliances. The spacious owner's suite offers a true retreat with a double vanity, walk-in closet, and private access to the backyard. One of the additional bedrooms includes its own en-suite bath - ideal for guests or roommates - while the third full bath serves the rest of the home. All three bathrooms are brand new and fully tiled with stylish, high-end finishes. Enjoy peace of mind with a brand-new HVAC system, water heater, and everything updated from top to bottom. Outside, the mature garden and generous backyard create the perfect space for entertaining, relaxing, and even extra parking. This is the East Lake lifestyle - upgraded. Welcome Home!
Active
$389,000
525 Rosemont Dr, Decatur, GA 30032
3beds
--sqft
Est.:
Single Family Residence
Built in 1954
0.29 Acres Lot
$387,900 Zestimate®
$--/sqft
$-- HOA
What's special
Fully renovated bungalowMature gardenExtra parkingGenerous backyardStainless steel appliancesWalk-in closetWhite shaker cabinets
- 6 days |
- 128 |
- 9 |
Zillow last checked: 8 hours ago
Listing updated: February 11, 2026 at 11:54am
Listed by:
Lisa Dawson 404-550-6010,
Atlanta Communities
Source: GAMLS,MLS#: 10689361
Tour with a local agent
Facts & features
Interior
Bedrooms & bathrooms
- Bedrooms: 3
- Bathrooms: 3
- Full bathrooms: 3
- Main level bathrooms: 3
- Main level bedrooms: 3
Rooms
- Room types: Other
Heating
- Central
Cooling
- Central Air
Appliances
- Included: Dishwasher, Microwave, Refrigerator
- Laundry: None
Features
- Master On Main Level, Other
- Flooring: Other
- Basement: None
- Has fireplace: No
- Common walls with other units/homes: No Common Walls
Interior area
- Total structure area: 0
- Finished area above ground: 0
- Finished area below ground: 0
Property
Parking
- Parking features: Parking Pad
- Has uncovered spaces: Yes
Features
- Levels: One
- Stories: 1
- Fencing: Chain Link
- Body of water: None
Lot
- Size: 0.29 Acres
- Features: Other
Details
- Parcel number: 15 171 11 025
Construction
Type & style
- Home type: SingleFamily
- Architectural style: Bungalow/Cottage
- Property subtype: Single Family Residence
Materials
- Other
- Roof: Composition
Condition
- Resale
- New construction: No
- Year built: 1954
Utilities & green energy
- Sewer: Public Sewer
- Water: Public
- Utilities for property: Other
Community & HOA
Community
- Features: None
- Subdivision: East Lake Terrace
HOA
- Has HOA: No
- Services included: None
Location
- Region: Decatur
Financial & listing details
- Tax assessed value: $252,600
- Annual tax amount: $1,268
- Date on market: 2/7/2026
- Cumulative days on market: 6 days
- Listing agreement: Exclusive Right To Sell
Estimated market value
$387,900
$369,000 - $407,000
$1,916/mo
Price history
Price history
| Date | Event | Price |
|---|---|---|
| 2/11/2026 | Listed for sale | $389,000-12.4% |
Source: | ||
| 1/21/2026 | Listing removed | $444,000 |
Source: | ||
| 1/1/2026 | Listing removed | $3,300 |
Source: FMLS GA #7666312 Report a problem | ||
| 11/25/2025 | Listed for sale | $444,000-4.5% |
Source: | ||
| 10/15/2025 | Listing removed | $465,000 |
Source: | ||
Public tax history
Public tax history
| Year | Property taxes | Tax assessment |
|---|---|---|
| 2025 | $1,157 -8.8% | $101,040 +3% |
| 2024 | $1,268 +21.5% | $98,080 -9% |
| 2023 | $1,044 -12.9% | $107,800 +15.6% |
Find assessor info on the county website
BuyAbility℠ payment
Est. payment
$2,283/mo
Principal & interest
$1829
Property taxes
$318
Home insurance
$136
Climate risks
Neighborhood: Candler-Mcafee
Nearby schools
GreatSchools rating
- 4/10Ronald E McNair Discover Learning Academy Elementary SchoolGrades: PK-5Distance: 1 mi
- 5/10McNair Middle SchoolGrades: 6-8Distance: 1.3 mi
- 3/10Mcnair High SchoolGrades: 9-12Distance: 2.8 mi
Schools provided by the listing agent
- Elementary: Ronald E McNair
- Middle: Mcnair
- High: Mcnair
Source: GAMLS. This data may not be complete. We recommend contacting the local school district to confirm school assignments for this home.
- Loading
- Loading
