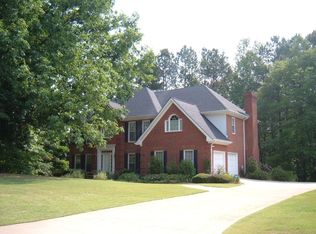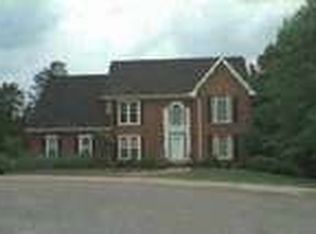Desirable Riverbottom Location!! Mint Condition and all new interior paintingThis traditional 5 bedroom, 4.5 Bath home offers a formal floor plan with spacious living areas making it perfect for entertaining and for family. Features abound in this Riverbottom home offering; hardwood floors, 10 ft. ceilings, spacious 2 story Foyer, formal living room or optional study, dining room that seats eight with custom chandelier, flowing updated kitchen with granite countertops, custom cabinetry, and professional grade appliances, 2 story Great room with fireplace and balcony overlook from second floor, and a spacious master suite located on the main floor with tray ceilings, and Master bath featuring his/hers sinks, tiled walk-in shower, and walk-in closet.. The formal features of this well appointed home include; chair railing, Triple Crown moldings, decorative light fixtures, and designer paint colors in several rooms. The second floor is graced with 2 additional bedrooms, 2 full baths, and bonus room.. The finished terrace level offers an over-sized den or additional family room, recreational room with wet bar, guest bedroom with private full bath and an abundance of storage space. The exterior of the home offers a beautifully manicured, professionally landscaped yard and outdoor living spaces to include a spacious screened porch and rear privacy deck. Other exterior features include stamped concrete driveway and walkways and completely fenced rear yard. This home is perfectly detailed and offers move-in ready condition, privacy, along with the convenience of the West side location.
This property is off market, which means it's not currently listed for sale or rent on Zillow. This may be different from what's available on other websites or public sources.

