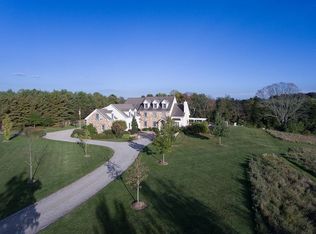*** Seller is Highly Motivated!!! *** Call Me With Any Questions ***Stunning 3 Story Log Cabin w/Direct River Front Views from every Room in the House! For Under 300K!!! Incredible location in Picturesque Tinicum Twp with Bridge access to the Canal Path for Walking, Biking, even Horseback Riding alongside the Delaware River.(No flood Insurance required on this home) Absolutely everything has been redone here, Plumbing, Electrical, Heating, Cooling, Kitchen, Baths. New Windows, Doors, Roof...all you need to do is move in and enjoy. Everything you require is on the upper level. Enter your home from the Spacious 18x17 Flagstone Patio into the Great Room w/Cathedral Ceiling & 5 skylights to let Natural Light spill throughout the space. Open concept Kitchen/Living Room w/floor to ceiling Stone Fpl and Log Walls to add Rustic Charm. A doorway leads to the Master Suite with yet another Skylight, complete with a full bath and ample sized WIC. Laundry facilities are on this level for your convenience. A beautiful Spiral Staircase winds down throughout the home. Middle Floor sports a Guest Suite w/Full Bath and an Ext door Leading to a Riverfront Balcony, along w/storage closet. Ground Floor contains an Awesome Multi-Purpose Room w/Stone Accent Wall and large picture window overlooking the River. Use it as a Home Office or maybe a Fitness room. This level also has a Utility room affording some extra storage space. Minimal Maintenance required here. Live Like you're on Vacation every day of your Life...Or perhaps use it as a getaway home or Writer's/Artist Studio. Explore the countryside and enjoy all of the quaint wineries, restaurants, and shops along River Rd. Easy Commute to New Jersey or New York and a 20 minute Drive to New Hope/Lambertvile. This is a Unique opportunity, don't miss it!
This property is off market, which means it's not currently listed for sale or rent on Zillow. This may be different from what's available on other websites or public sources.

