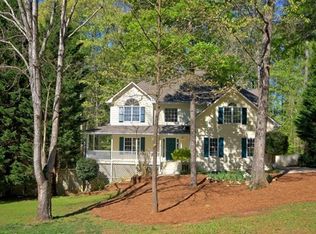Move in ready home in sought after subdivision. Whitewater schools. 4/2.5 with all br up, plus a large sunroom off kitchen. Livingroom with fireplace, never used, formal diningroom and office or sunroom. Eat-in kitchen with lots of windows across the back for great light. Lg laundry on main. Full unfinished studded out basement and fully fenced back yard. Recent improvements/upgrades include: Hardwoods on main, new carpet upstairs, HVAC (2yr), Upgraded new architectural Roof (2yr)-TOP-of-the-line. Newly painted inside and out, Large closets, reimaged baths throughout. Alarm system is for fire, smoke, heat, theft and water intrusion.
This property is off market, which means it's not currently listed for sale or rent on Zillow. This may be different from what's available on other websites or public sources.
