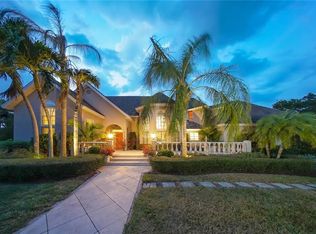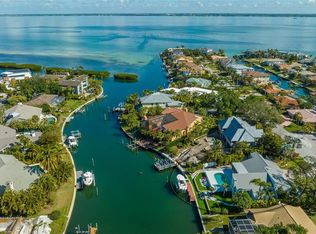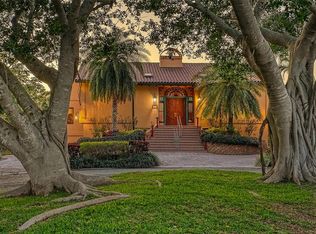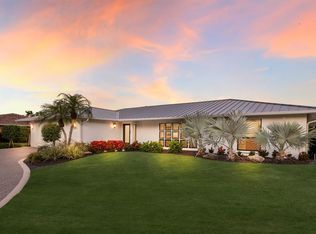Sold for $981,090
$981,090
525 Putter Ln, Longboat Key, FL 34228
4beds
4,280sqft
SingleFamily
Built in 1991
0.43 Acres Lot
$3,626,700 Zestimate®
$229/sqft
$17,453 Estimated rent
Home value
$3,626,700
$3.05M - $4.28M
$17,453/mo
Zestimate® history
Loading...
Owner options
Explore your selling options
What's special
Located on a premiere street within the south Longboat Key community of Country Club Shores sits this beautifully renovated 4 bedroom residence with direct boat access to Sarasota Bay and the Gulf. Upon entering you are welcomed by the natural light flooding into the great room and emphasized by the open floor plan, French door sliders, skylights and volume ceilings. The expansive kitchen opens to the formal dining room, as well as the outside terrace through multiple sliders for easy entertaining and offers home chefs KitchenAid stainless steel appliances, abundant cabinet space and all the conveniences needed to host in style. The main level master suite allows privacy from the other bedrooms, a walk-in closet with built-ins and access to the terrace. The 2nd level master suite boasts 2 walk-in closets, volume ceilings, a Jacuzzi tub and a private terrace overlooking the water. The 2 ensuite guest rooms are located upstairs and share a balcony with a pool and water view. Unlike most canal front homes, this resort style backyard being lushly landscaped offers complete privacy and access to your private dock transporting owners to their very own tropical paradise. Enjoy reading by the pool listening to the soothing sound of water trickling down the rock fountain, or fish for your lunch down by the dock before you head out on the boat for afternoon water sports or sightseeing. The Longboat Life awaits you!
Facts & features
Interior
Bedrooms & bathrooms
- Bedrooms: 4
- Bathrooms: 5
- Full bathrooms: 4
- 1/2 bathrooms: 1
Heating
- Forced air, Electric
Cooling
- Central
Appliances
- Included: Dishwasher, Dryer, Garbage disposal, Microwave, Range / Oven, Refrigerator, Washer
- Laundry: Inside
Features
- Cathedral Ceiling(s), Ceiling Fans(s), High Ceiling(s), Master Bedroom Downstairs, Split Bedroom, Vaulted Ceiling(s), Walk-In Closet(s), Window Treatments, Open Floorplan, Solid Surface Counters, Eating Space In Kitchen, Wet Bar, Built in Features
- Flooring: Tile, Carpet, Hardwood
- Windows: Window Treatments, Blinds
- Has fireplace: Yes
- Fireplace features: Gas
Interior area
- Structure area source: Public Records
- Total interior livable area: 4,280 sqft
Property
Parking
- Total spaces: 2
- Parking features: Garage - Attached
Features
- Levels: Two
- Patio & porch: Deck, Patio, Porch
- Exterior features: Stucco
- Pool features: Heated, Salt Water, Auto Cleaner
- Has spa: Yes
- Spa features: Heated
- Has view: Yes
- View description: Water
- Has water view: Yes
- Water view: Water
- Waterfront features: Canal - Saltwater
- Body of water: SARASOTA BAY
Lot
- Size: 0.43 Acres
- Dimensions: 60x162x55x125x158
- Features: Oversized Lot, Street Paved, Cul-de-sac, Street Dead-End, FloodZone, In City Limits
- Residential vegetation: Fruit Trees, Mature Landscaping, Trees/Landscaped
Details
- Parcel number: 0009060008
- Zoning: PD
Construction
Type & style
- Home type: SingleFamily
- Architectural style: Custom
Materials
- Wood
- Foundation: Slab
- Roof: Tile
Condition
- Year built: 1991
Utilities & green energy
- Sewer: Public Sewer
- Water: Public
- Utilities for property: Public, BB/HS Internet Available, Cable Connected, Electricity Connected, Street Lights
Community & neighborhood
Security
- Security features: Smoke Detector(s)
Location
- Region: Longboat Key
- Subdivision: COUNTRY CLUB SHORES SEC 04 UNIT 05
HOA & financial
HOA
- Has HOA: Yes
- HOA fee: $8 monthly
Other
Other facts
- Additional Rooms: Inside Utility, Den/Library/Office, Formal Dining Room Separate, Great Room, Attic
- Appliances: Dishwasher, Dryer, Electric Water Heater, Refrigerator, Washer, Disposal, Microwave, Range, Bar Fridge, Built-In Oven, Wine Refrigerator
- Association Fee Requirement: Required
- Building Area Source: Public Records
- Community Features: Deed Restrictions, Water Access
- Construction Materials: Stucco, Wood Frame
- Cooling: Central Air, Zoned
- Exterior Features: Sliding Doors, Irrigation System, French Doors, Balcony, Lighting
- Flooring: Carpet, Ceramic Tile, Wood
- Foundation Details: Slab, Stem Wall
- Interior Features: Cathedral Ceiling(s), Ceiling Fans(s), High Ceiling(s), Master Bedroom Downstairs, Split Bedroom, Vaulted Ceiling(s), Walk-In Closet(s), Window Treatments, Open Floorplan, Solid Surface Counters, Eating Space In Kitchen, Wet Bar, Built in Features
- Heating: Zoned, Central
- Levels: Two
- Laundry Features: Inside
- Lot Features: Oversized Lot, Street Paved, Cul-de-sac, Street Dead-End, FloodZone, In City Limits
- Parking Features: Oversized, Garage Door Opener, Guest, Driveway, Garage Faces Side
- Vegetation: Fruit Trees, Mature Landscaping, Trees/Landscaped
- Water Access: Bay/Harbor, Gulf/Ocean, Intracoastal Waterway, Canal - Saltwater, Beach - Access Deeded
- Water Extras: Dock - Slip Deeded On-Site, Lift, Bridges - No Fixed Bridges, Seawall - Other
- Association Fee Frequency: Annually
- Patio And Porch Features: Deck, Patio, Porch
- Pets Allowed: Yes
- Property Type: Residential
- Roof: Tile
- Security Features: Smoke Detector(s)
- Utilities: Public, BB/HS Internet Available, Cable Connected, Electricity Connected, Street Lights
- Window Features: Window Treatments, Blinds
- Minimum Lease: 1 Month
- Pool Features: Heated, Salt Water, Auto Cleaner
- Architectural Style: Custom
- View: Water
- Total Acreage: 1/4 Acre to 21779 Sq. Ft.
- Fireplace Features: Gas
- Waterfront Features: Canal - Saltwater
- Water View: Canal
- Direction Faces: Southeast
- Additional Parcels YN: 0
- Association Approval Required YN: 0
- Available For Lease YN: 1
- Fireplace YN: 1
- Pool Private YN: 1
- Flood Zone Code: AE
- Waterfront YN: 1
- Room Count: 8
- Water Access YN: 1
- Water Extras YN: 1
- Water View YN: 1
- Year Built: 1991
- Public Survey Range: 17
- Association Fee: 100.00
- Zoning: PD
- Stories Total: 2
- Garage Dimensions: 20X20
- Water Frontage Feet Canal Salt: 60
- Waterfront Feet Total: 60
- Public Survey Section: 16
- Water Body Name: SARASOTA BAY
- Living Area: 4280.00
- Building Area Total: 5762.00
- Garage Spaces: 2
- Attached Garage YN: 1
- Garage YN: 1
- New Construction YN: 0
- DPRYN: 0
- Spa Features: Heated
- Furnished: Unfurnished
- Water Source: Public
- Sewer: Public Sewer
- Tax Year: 2019
- Homestead YN: 0
- Num Timesper Year: 12
- Lease Restrictions YN: 0
- Affidavit YN: 0
- Lot Size Dimensions: 60x162x55x125x158
- Subdivision Name: COUNTRY CLUB SHORES SEC 04 UNIT 05
- Association Name: Nancy McLean
- Tax Annual Amount: 20053.00
- List Office URL: http://www.athomesarasota.com
Price history
| Date | Event | Price |
|---|---|---|
| 12/29/2023 | Sold | $981,090-42.2%$229/sqft |
Source: Public Record Report a problem | ||
| 8/15/2020 | Listing removed | $1,698,000$397/sqft |
Source: MICHAEL SAUNDERS & COMPANY #A4440664 Report a problem | ||
| 6/29/2020 | Pending sale | $1,698,000$397/sqft |
Source: MICHAEL SAUNDERS & COMPANY #A4440664 Report a problem | ||
| 2/28/2020 | Price change | $1,698,000-2.7%$397/sqft |
Source: MICHAEL SAUNDERS & COMPANY #A4440664 Report a problem | ||
| 2/26/2020 | Listed for sale | $1,745,000-7.9%$408/sqft |
Source: MICHAEL SAUNDERS & COMPANY #A4440664 Report a problem | ||
Public tax history
| Year | Property taxes | Tax assessment |
|---|---|---|
| 2025 | -- | $2,663,410 +18.2% |
| 2024 | $36,318 +1.9% | $2,253,373 +10% |
| 2023 | $35,629 +17.9% | $2,048,521 +13.1% |
Find assessor info on the county website
Neighborhood: 34228
Nearby schools
GreatSchools rating
- 10/10Southside Elementary SchoolGrades: PK-5Distance: 5.4 mi
- 5/10Booker Middle SchoolGrades: 6-8Distance: 5.2 mi
- 3/10Booker High SchoolGrades: 9-12Distance: 4.2 mi
Schools provided by the listing agent
- Elementary: Southside Elementary
- Middle: Booker Middle
- High: Booker High
Source: The MLS. This data may not be complete. We recommend contacting the local school district to confirm school assignments for this home.
Get a cash offer in 3 minutes
Find out how much your home could sell for in as little as 3 minutes with a no-obligation cash offer.
Estimated market value$3,626,700
Get a cash offer in 3 minutes
Find out how much your home could sell for in as little as 3 minutes with a no-obligation cash offer.
Estimated market value
$3,626,700



