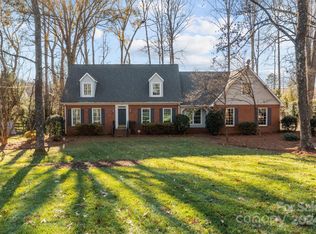Closed
$1,450,000
525 Pine Rd, Davidson, NC 28036
4beds
3,384sqft
Single Family Residence
Built in 1969
0.53 Acres Lot
$1,435,900 Zestimate®
$428/sqft
$4,668 Estimated rent
Home value
$1,435,900
$1.34M - $1.55M
$4,668/mo
Zestimate® history
Loading...
Owner options
Explore your selling options
What's special
Wonderful 4 BR, 3.5 bath home on Pine Road, one of Davidson's most sought-after streets. Large private, level lot w/ mature plantings, flagstone patio, circular driveway, irrigation & fenced rear yard. Two car detached garage gives excellent possibilities for a garage apartment. Seller has updated the spacious kitchen w/ quartz counters, new backsplash, ovens, farm sink & microwave. Primary bath renovation included a large shower, dual vanities, new flooring, custom closet & improved lighting. With nearly 3400 heated square feet, the home has a great floorplan w/ numerous rooms for varied activities. One of the best features is a spacious sunroom w/ built-ins & an expansive view of the rear yard. Large laundry/mud room as well. Great parking for family & guests & oversized garage offers countless options. Lovely rear yard has a pergola w/ retractable cover & home has an encapsulated crawlspace. Very close to the Greenway & walkable to downtown Davidson & Davidson College.
Zillow last checked: 8 hours ago
Listing updated: April 22, 2025 at 01:34pm
Listing Provided by:
Mary Lib Richards marylib@richards-group.net,
Keller Williams Lake Norman
Bought with:
Anne Williams
COMPASS
Source: Canopy MLS as distributed by MLS GRID,MLS#: 4212869
Facts & features
Interior
Bedrooms & bathrooms
- Bedrooms: 4
- Bathrooms: 4
- Full bathrooms: 3
- 1/2 bathrooms: 1
Primary bedroom
- Level: Upper
Bedroom s
- Level: Upper
Bedroom s
- Level: Upper
Bedroom s
- Level: Upper
Bathroom half
- Level: Main
Bathroom full
- Level: Upper
Bathroom full
- Level: Upper
Bathroom full
- Level: Upper
Breakfast
- Level: Main
Den
- Level: Main
Dining room
- Level: Main
Family room
- Level: Main
Kitchen
- Level: Main
Laundry
- Level: Main
Living room
- Level: Main
Office
- Level: Main
Sunroom
- Level: Main
Heating
- Central, Forced Air, Natural Gas
Cooling
- Central Air
Appliances
- Included: Dishwasher, Disposal, Double Oven, Gas Cooktop, Gas Water Heater, Microwave, Plumbed For Ice Maker, Refrigerator
- Laundry: Electric Dryer Hookup, Laundry Room, Main Level
Features
- Built-in Features, Kitchen Island, Pantry, Walk-In Closet(s), Walk-In Pantry
- Flooring: Tile, Vinyl, Wood
- Doors: Storm Door(s)
- Windows: Insulated Windows
- Has basement: No
- Attic: Pull Down Stairs
- Fireplace features: Family Room, Gas Starter, Living Room, Wood Burning
Interior area
- Total structure area: 3,384
- Total interior livable area: 3,384 sqft
- Finished area above ground: 3,384
- Finished area below ground: 0
Property
Parking
- Total spaces: 4
- Parking features: Circular Driveway, Driveway, Detached Garage, Garage Faces Front, On Street, Parking Space(s), Garage on Main Level
- Garage spaces: 2
- Uncovered spaces: 2
Features
- Levels: Two
- Stories: 2
- Patio & porch: Front Porch, Patio, Rear Porch, Terrace
- Exterior features: In-Ground Irrigation, Other - See Remarks
- Fencing: Fenced
Lot
- Size: 0.53 Acres
- Dimensions: 130 x 177 x 130 x 177
- Features: Level, Paved, Private, Wooded
Details
- Additional structures: Shed(s)
- Parcel number: 00740116
- Zoning: VI
- Special conditions: Standard
Construction
Type & style
- Home type: SingleFamily
- Architectural style: Cape Cod
- Property subtype: Single Family Residence
Materials
- Wood
- Foundation: Crawl Space
- Roof: Shingle
Condition
- New construction: No
- Year built: 1969
Utilities & green energy
- Sewer: Public Sewer
- Water: City
- Utilities for property: Cable Available, Electricity Connected, Satellite Internet Available, Wired Internet Available
Community & neighborhood
Security
- Security features: Security System
Location
- Region: Davidson
- Subdivision: None
Other
Other facts
- Listing terms: Cash,Conventional
- Road surface type: Concrete, Paved
Price history
| Date | Event | Price |
|---|---|---|
| 4/22/2025 | Sold | $1,450,000$428/sqft |
Source: | ||
| 3/20/2025 | Listed for sale | $1,450,000+84.7%$428/sqft |
Source: | ||
| 4/27/2018 | Sold | $785,000-1.8%$232/sqft |
Source: | ||
| 3/14/2018 | Pending sale | $799,000$236/sqft |
Source: Keller Williams Realty #3337702 Report a problem | ||
| 2/23/2018 | Listed for sale | $799,000$236/sqft |
Source: Keller Williams Huntersville #3337702 Report a problem | ||
Public tax history
| Year | Property taxes | Tax assessment |
|---|---|---|
| 2025 | -- | $823,200 |
| 2024 | -- | $823,200 |
| 2023 | -- | $823,200 +13.3% |
Find assessor info on the county website
Neighborhood: 28036
Nearby schools
GreatSchools rating
- 9/10Davidson K-8 SchoolGrades: K-8Distance: 0.8 mi
- 6/10William Amos Hough HighGrades: 9-12Distance: 1.4 mi
Schools provided by the listing agent
- Elementary: Davidson K-8
- Middle: Bailey
- High: William Amos Hough
Source: Canopy MLS as distributed by MLS GRID. This data may not be complete. We recommend contacting the local school district to confirm school assignments for this home.
Get a cash offer in 3 minutes
Find out how much your home could sell for in as little as 3 minutes with a no-obligation cash offer.
Estimated market value
$1,435,900
Get a cash offer in 3 minutes
Find out how much your home could sell for in as little as 3 minutes with a no-obligation cash offer.
Estimated market value
$1,435,900

