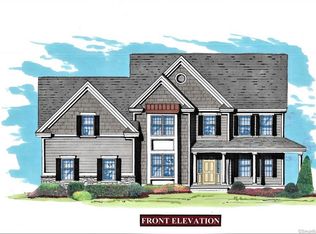This home is SPECTACULAR! It is a hidden gem that is tucked away on a private 3.62 acre lot. Once you open the front door, there is an open and airy feel from the 2 story foyer. There is a formal dining room and a living room that has a fireplace, functional built-ins and a Palladian window. There is a generous first floor master suite with a stylish barrel vaulted ceiling. The master bath provides a peaceful place to relax and recharge with a soaking tub, double sink vanity and a shower, as well as a huge walk in closet with built-ins. The main living space on the first floor has a desirable open layout that functions perfectly for today's lifestyle. The gourmet kitchen has a large center island with plenty of space to cater to a large crowd and flows seamlessly into the Family Room. Adjacent to the kitchen is the sun-filled breakfast nook that is flanked with large windows. The side of the house has a 2-car garage and a separate entry into the kitchen. The second story features two bedrooms that share a Jack and Jill style full bath, as well as an additional bedroom with a its own full bath that could also function as a Master Bedroom. Finally, expanding your living space is approximately 1,497 sqft of finished space in the lower level. The walk-out basement offers a large area for entertainment, play or work as well as a private area for guests to stay very comfortably The attention to details in this home is impeccable! Very convenient location!
This property is off market, which means it's not currently listed for sale or rent on Zillow. This may be different from what's available on other websites or public sources.

