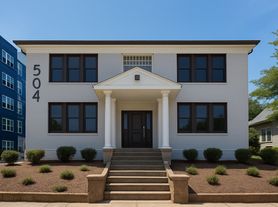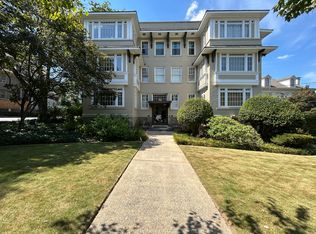Modern Condo in the heart of Atlanta!
Experience stylish city living in this beautifully designed 2-bedroom, 2-bath condo featuring an open-concept layout that perfectly blends comfort and sophistication. The modern kitchen boasts stainless steel appliances, stone countertops, a kitchen island, and a breakfast bar, ideal for entertaining or casual dining. Enjoy a bright family room with a seamless flow to the private balcony, perfect for relaxing after a long day. The primary suite offers a spacious walk-in closet and a luxurious bathroom with a shower-only design, while the second bathroom includes a convenient tub/shower combo. A laundry closet adds practicality and convenience. This home also includes assigned parking with an automated garage system, plus access to a community terrace where you can unwind and take in the views. Located just minutes from Central Park, Ponce City Market, Piedmont Park, and the BeltLine, this condo offers the perfect mix of urban convenience and peaceful surroundings, nestled in a quiet city park in historic Old Fourth Ward.
Pets are allowed. Some fees apply. All pets do have to be screened, which you will do at the time of your application, and pet fees will be charged based on the PetScreening score.
We offer the Security Deposit Waiver alternative to all residents. If you don't want to pay a traditional security deposit, you can instead opt to pay a monthly non-refundable fee. Once your application is approved, we will let you know what that fee would be, and you will be able to choose between that or a traditional refundable security deposit.
Qualifications are: income needs to be 3x the rent, two years of good rental history, no evictions for the last five years, and credit and background will be checked.
All residents are enrolled in the Resident Benefits Package (RBP) for $40/mo which includes HVAC air filter delivery (for applicable properties), credit building to help boost your credit score with timely rent payments, move-in concierge service making utility connection and home service set up a breeze during your move-in, pest control including (Bed bugs, fleas, ticks, mites, weevils, and cockroaches). More details upon application.
The application fee is $65 per person. We highly encourage all applicants to link their bank accounts during the application process to expedite response time. Should you choose to manually upload documents, we ask for your patience as this will result in longer review cycles.
Amenities: open concept, stainless steel appliances, assigned parking, balcony, kitchen island, breakfast bar, laundry closet, shower only, community terrace, tub/shower combo, walk-in closet, view to family room, stone countertop
Apartment for rent
$2,450/mo
525 Parkway Dr NE #320, Atlanta, GA 30308
2beds
1,157sqft
Price may not include required fees and charges.
Apartment
Available now
Cats, dogs OK
-- A/C
-- Laundry
-- Parking
-- Heating
What's special
Community terraceOpen conceptAssigned parkingView to family roomStainless steel appliancesBreakfast barWalk-in closet
- 6 days |
- -- |
- -- |
Travel times
Looking to buy when your lease ends?
With a 6% savings match, a first-time homebuyer savings account is designed to help you reach your down payment goals faster.
Offer exclusive to Foyer+; Terms apply. Details on landing page.
Facts & features
Interior
Bedrooms & bathrooms
- Bedrooms: 2
- Bathrooms: 2
- Full bathrooms: 2
Features
- Walk In Closet
Interior area
- Total interior livable area: 1,157 sqft
Property
Parking
- Details: Contact manager
Features
- Exterior features: Balcony, Walk In Closet
Construction
Type & style
- Home type: Apartment
- Property subtype: Apartment
Building
Management
- Pets allowed: Yes
Community & HOA
Location
- Region: Atlanta
Financial & listing details
- Lease term: Contact For Details
Price history
| Date | Event | Price |
|---|---|---|
| 10/10/2025 | Listed for rent | $2,450+2.1%$2/sqft |
Source: Zillow Rentals | ||
| 9/30/2025 | Listing removed | $349,000$302/sqft |
Source: | ||
| 7/1/2025 | Price change | $349,000-1.7%$302/sqft |
Source: | ||
| 5/6/2025 | Price change | $355,000-5.3%$307/sqft |
Source: | ||
| 3/14/2025 | Listed for sale | $375,000$324/sqft |
Source: | ||
Neighborhood: Old Fourth Ward
There are 15 available units in this apartment building

