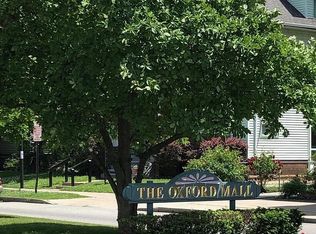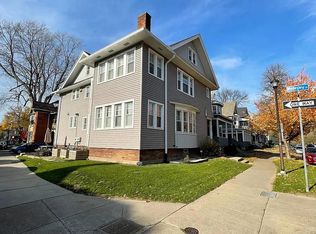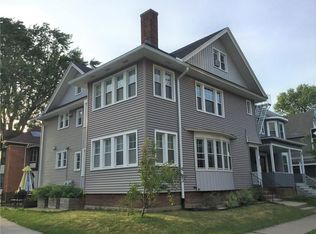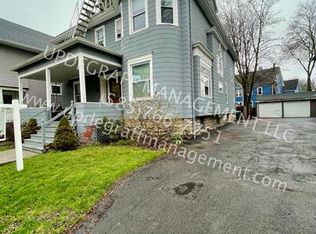Beautiful 2-family home on Oxford Street. *Upper unit available for rent 6/1/2021*
This property is off market, which means it's not currently listed for sale or rent on Zillow. This may be different from what's available on other websites or public sources.



